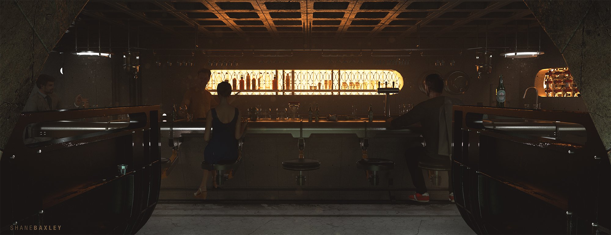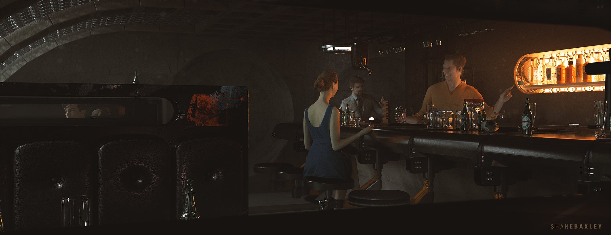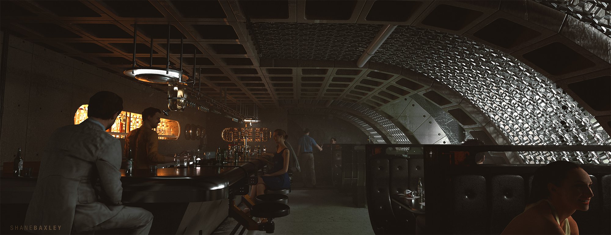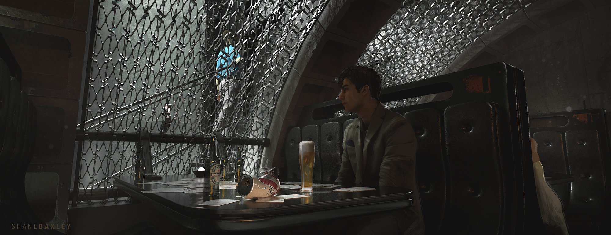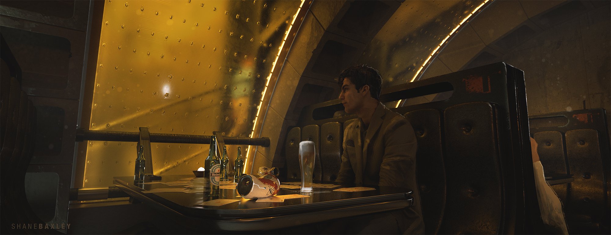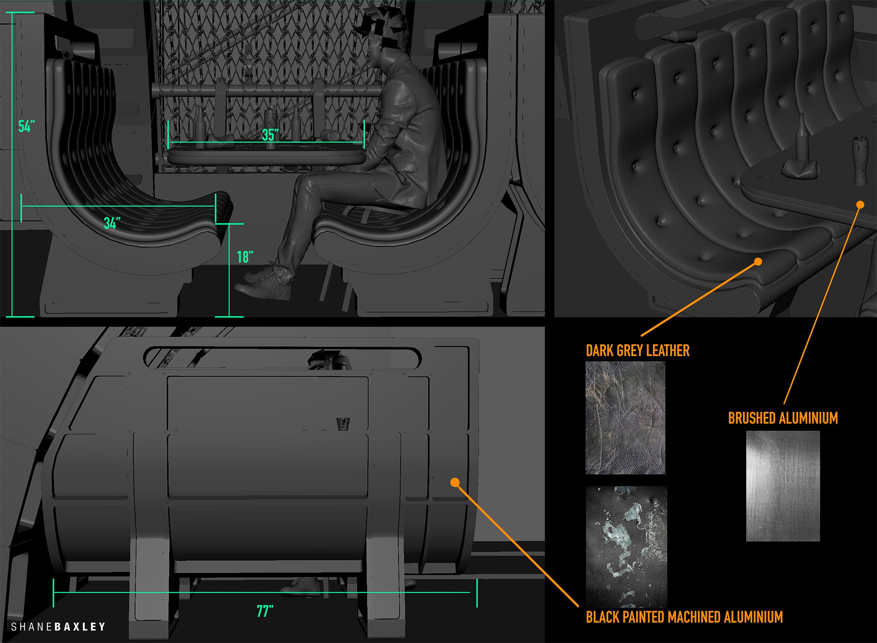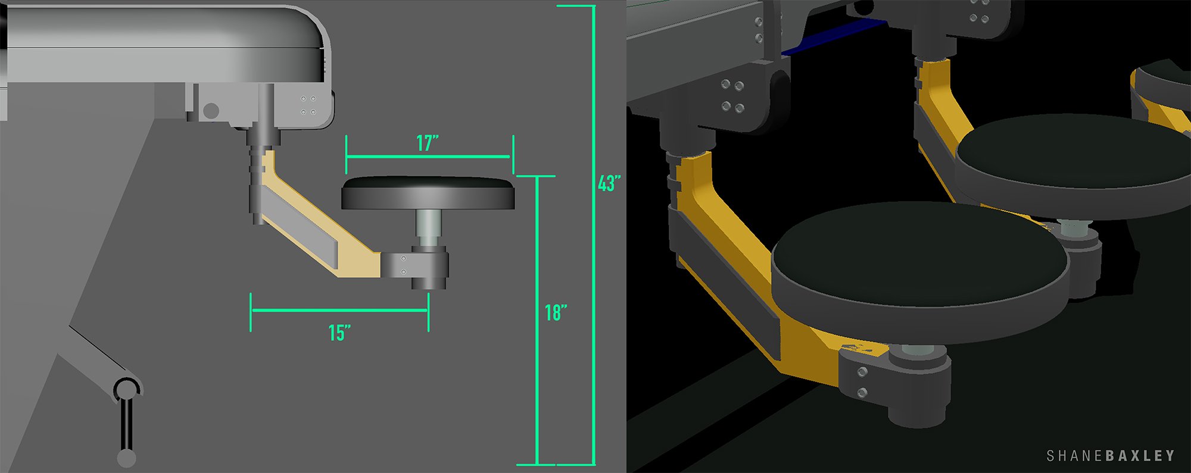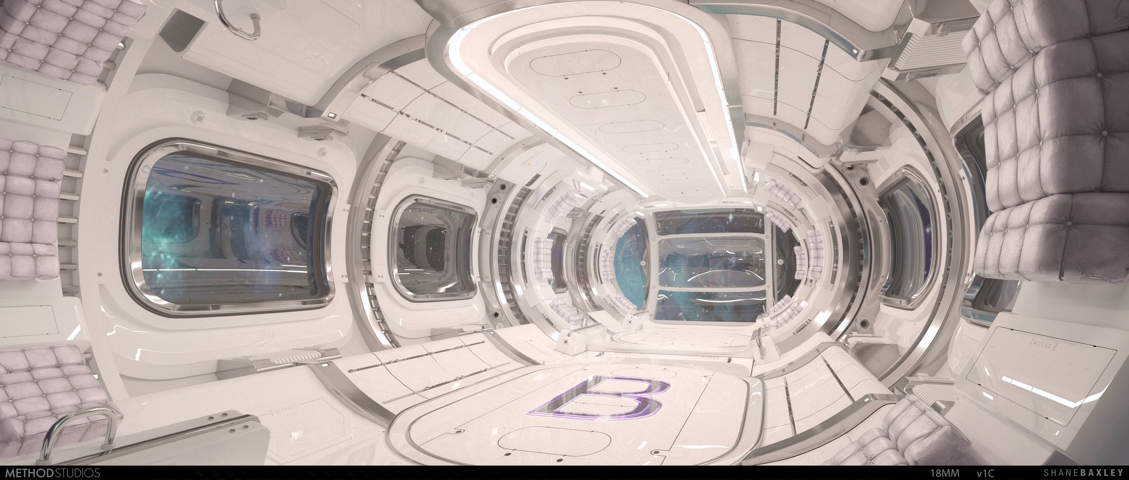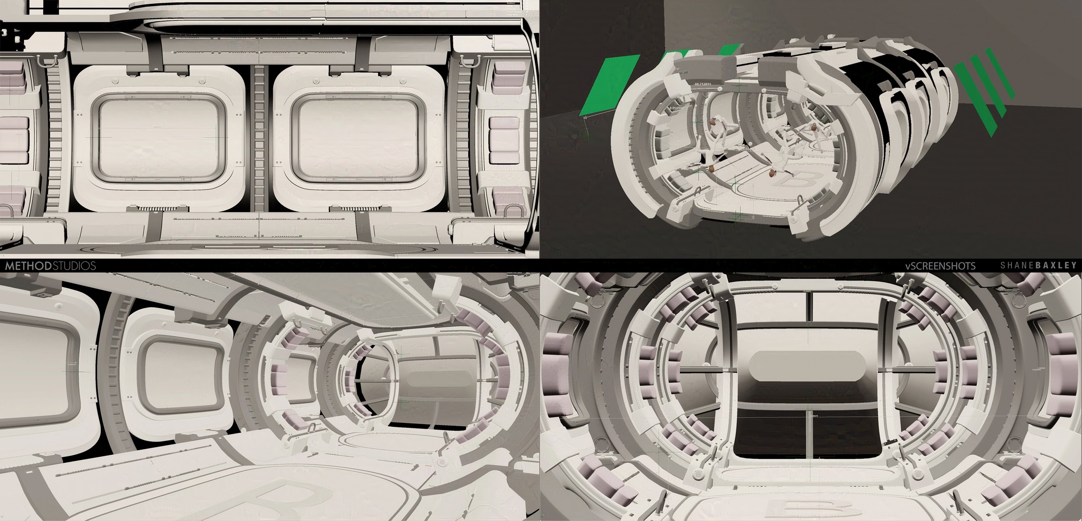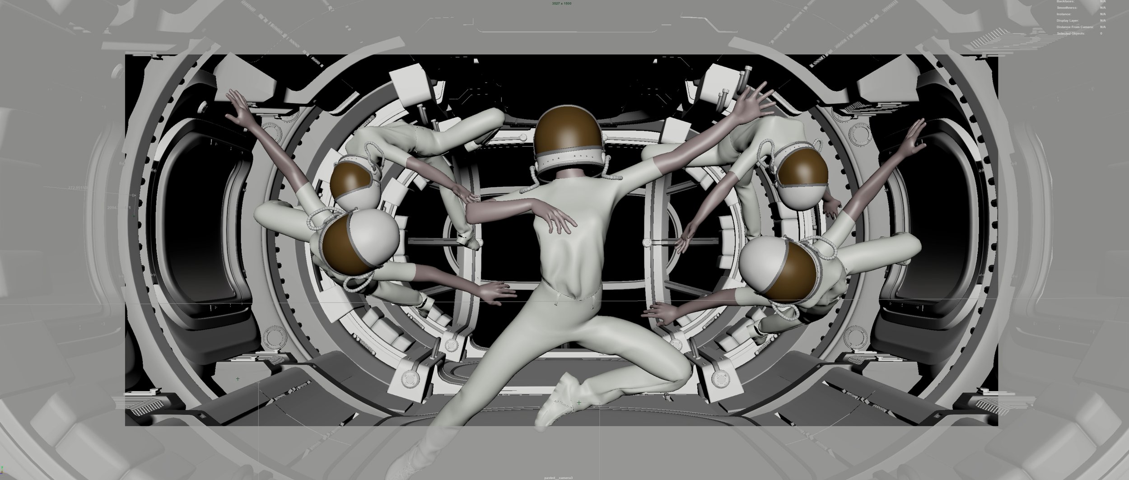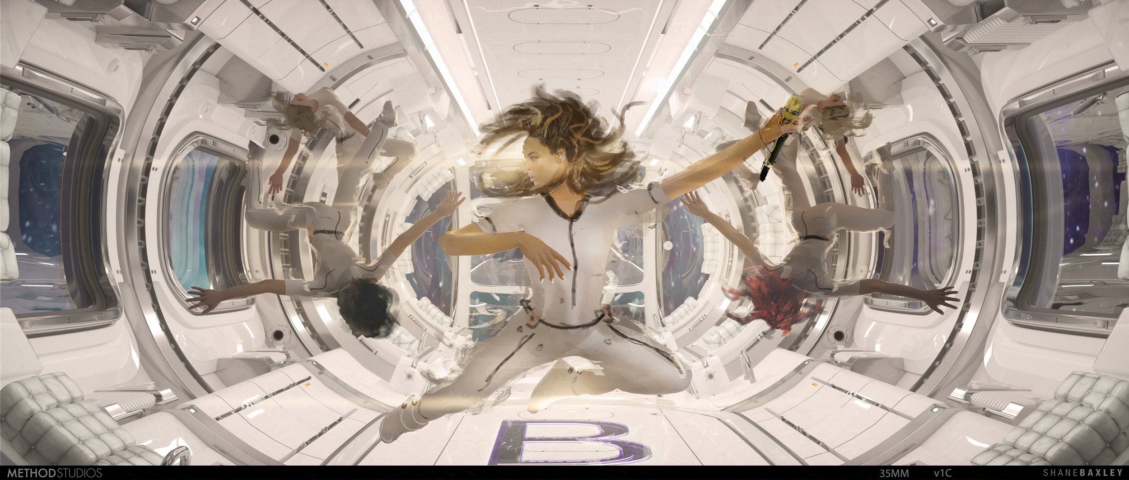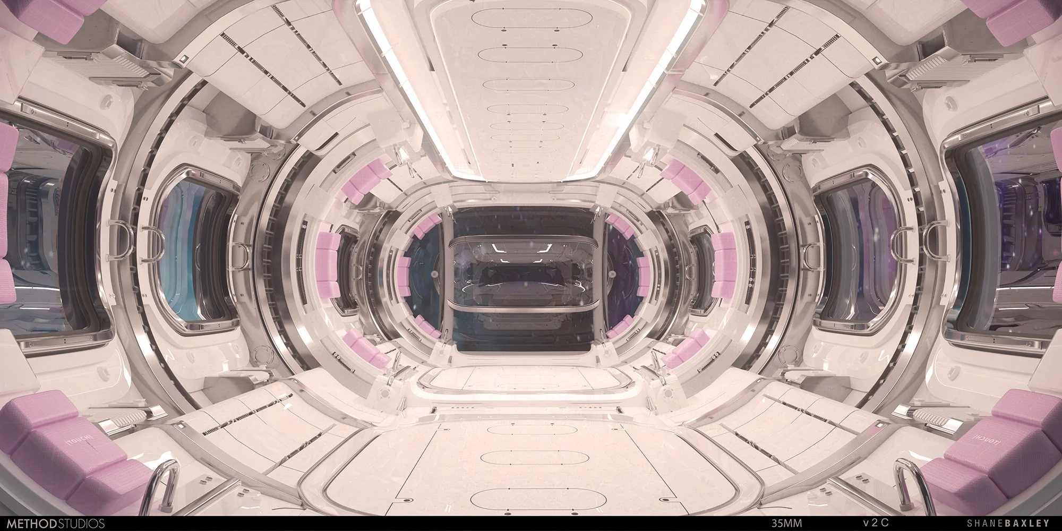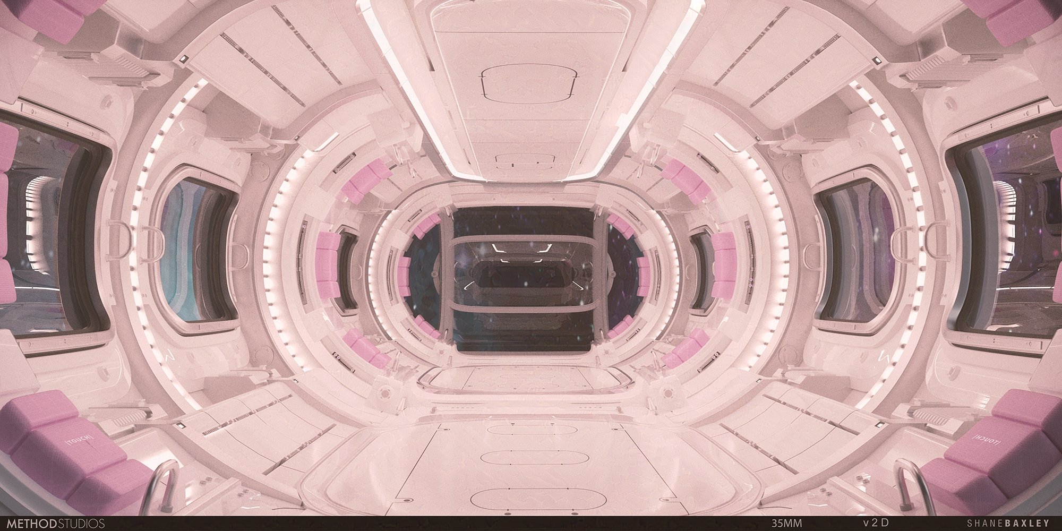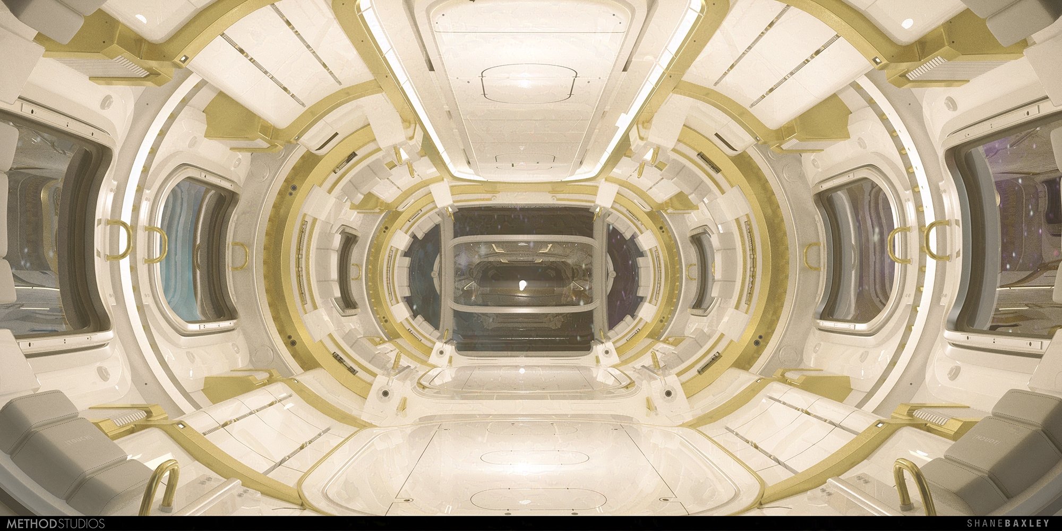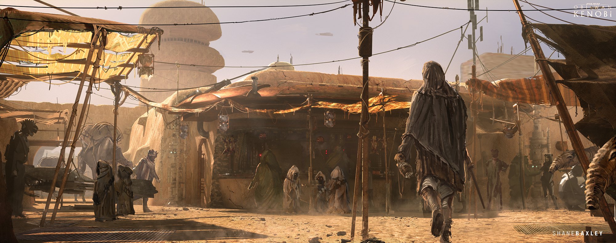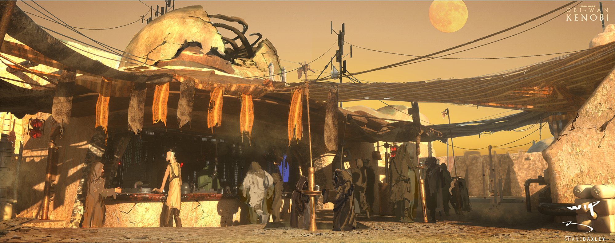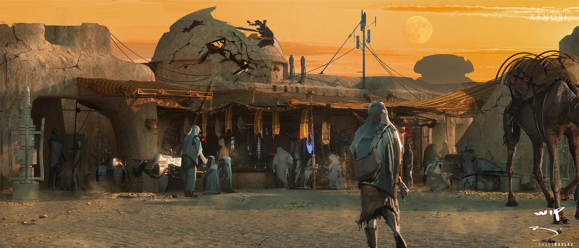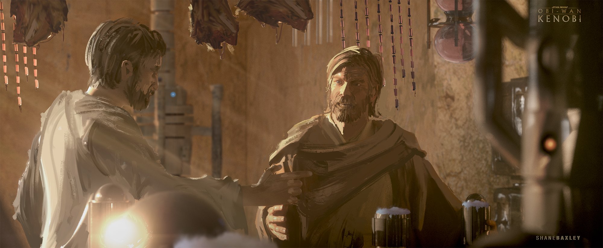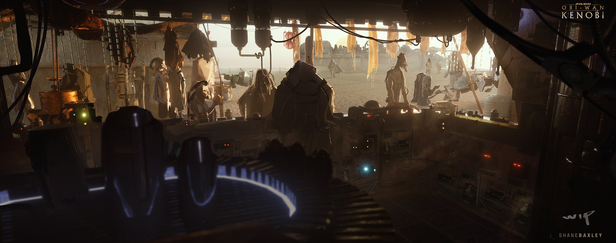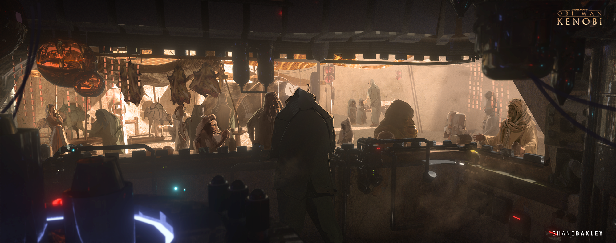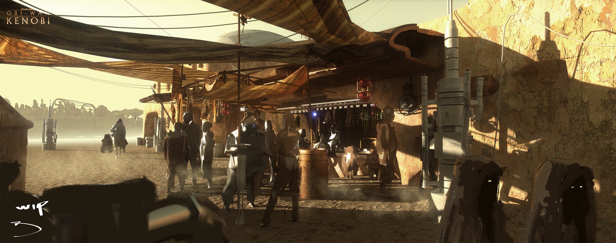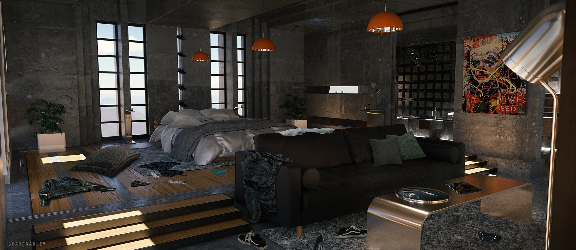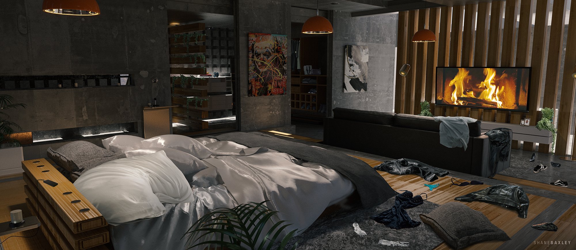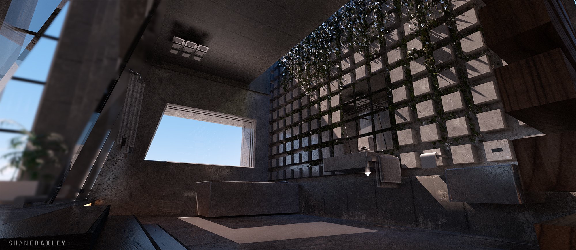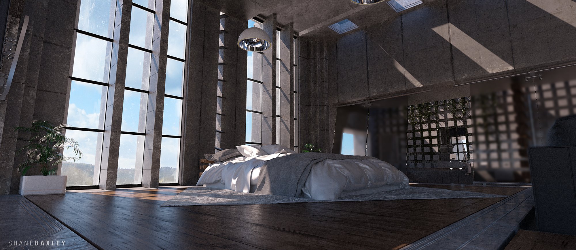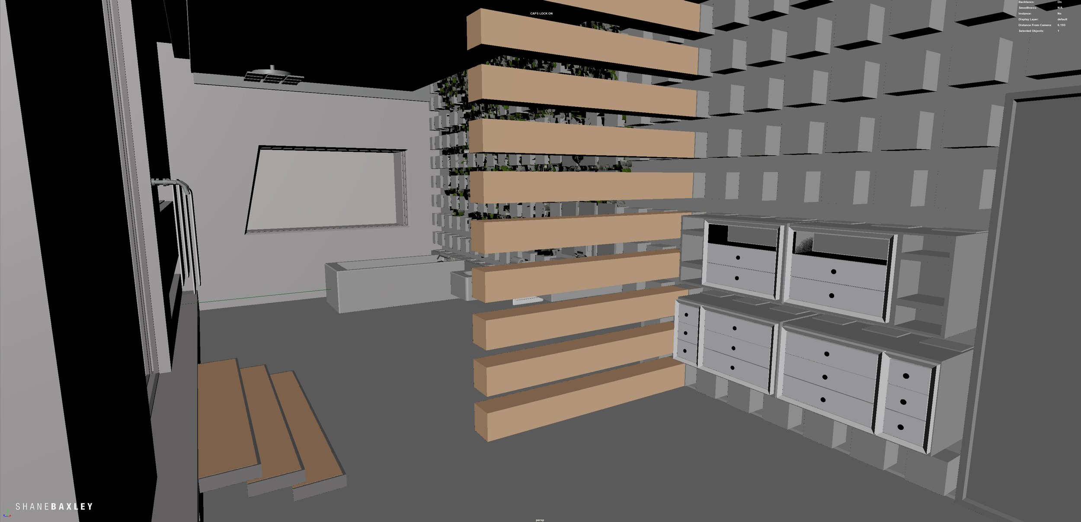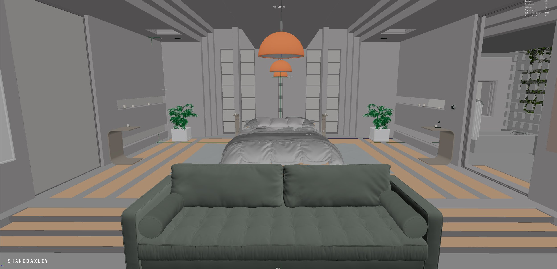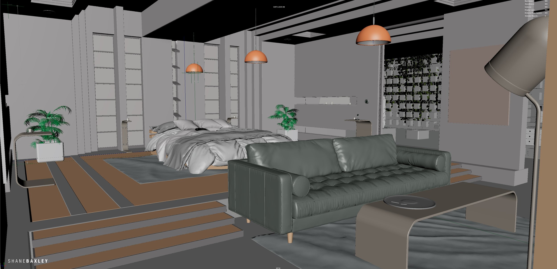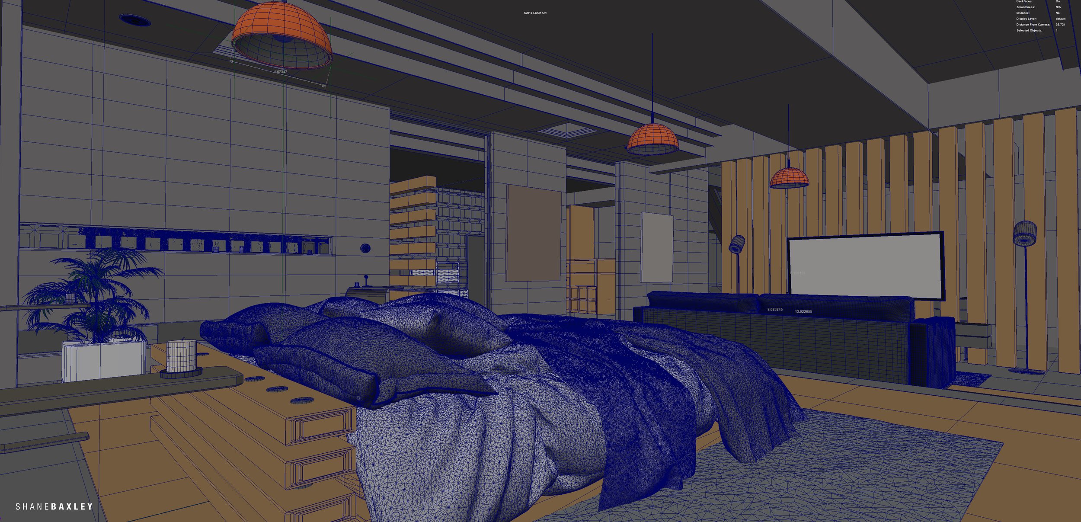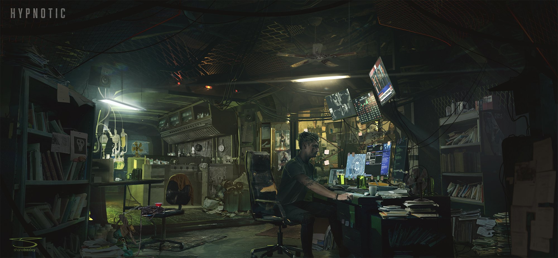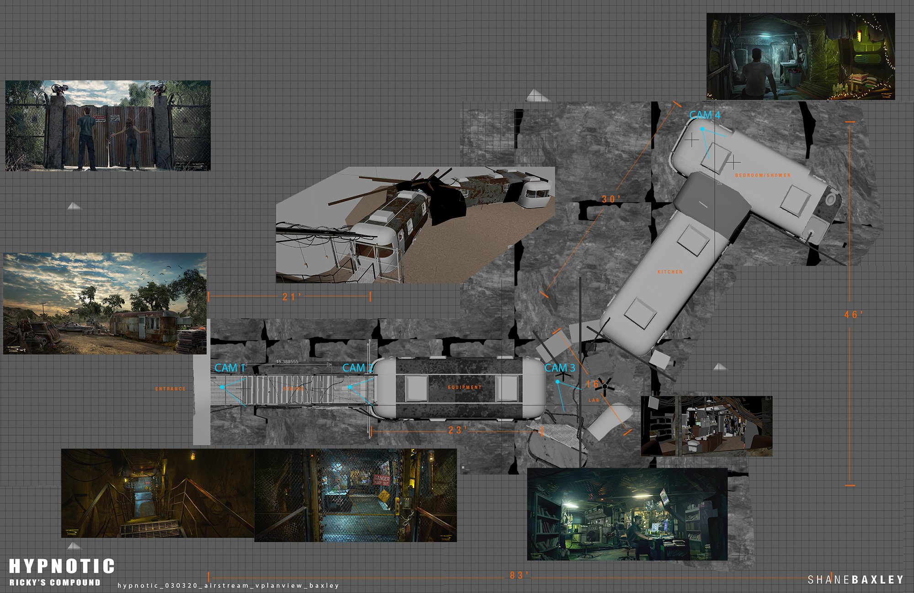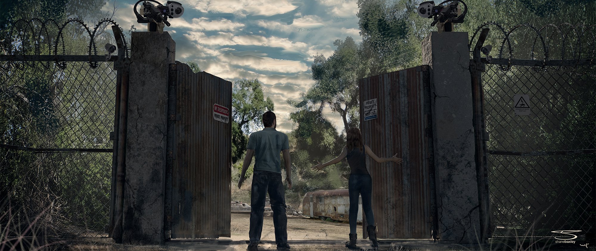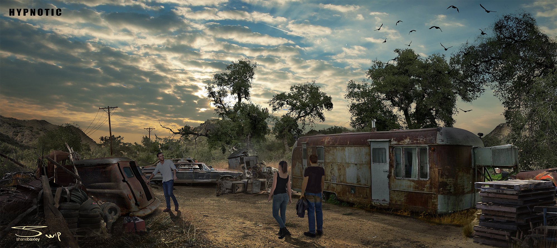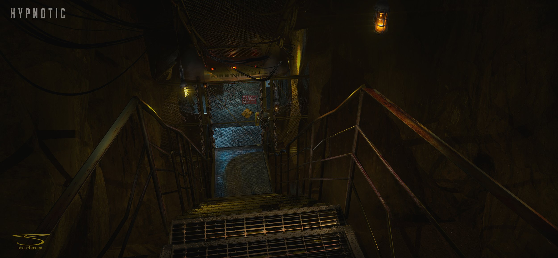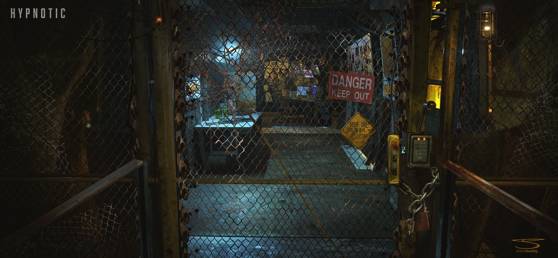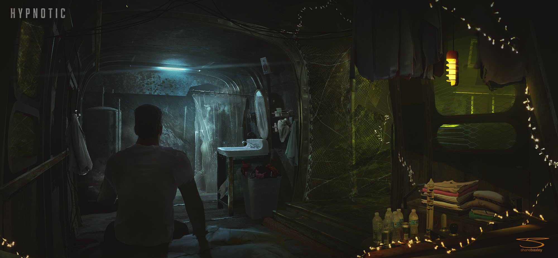
SETS / ARCHITECTURE
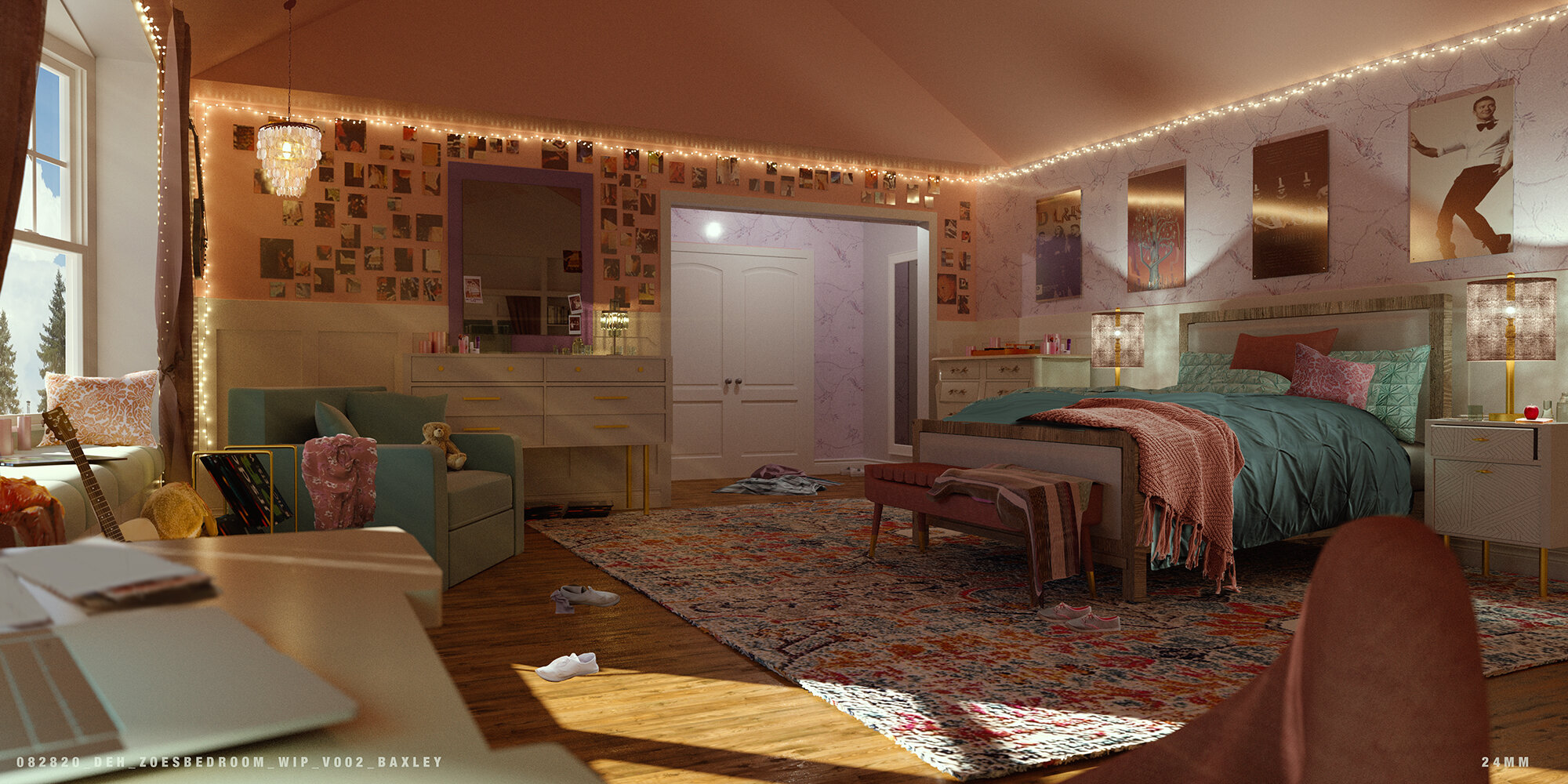
Walls of room were provided by art director Brittany Hites. Furniture was chosen/modeled from set dec selections provided by Production Designer Beth Mickle. Bedroom, living room and Lounge were completed start to finish in 2 weeks.
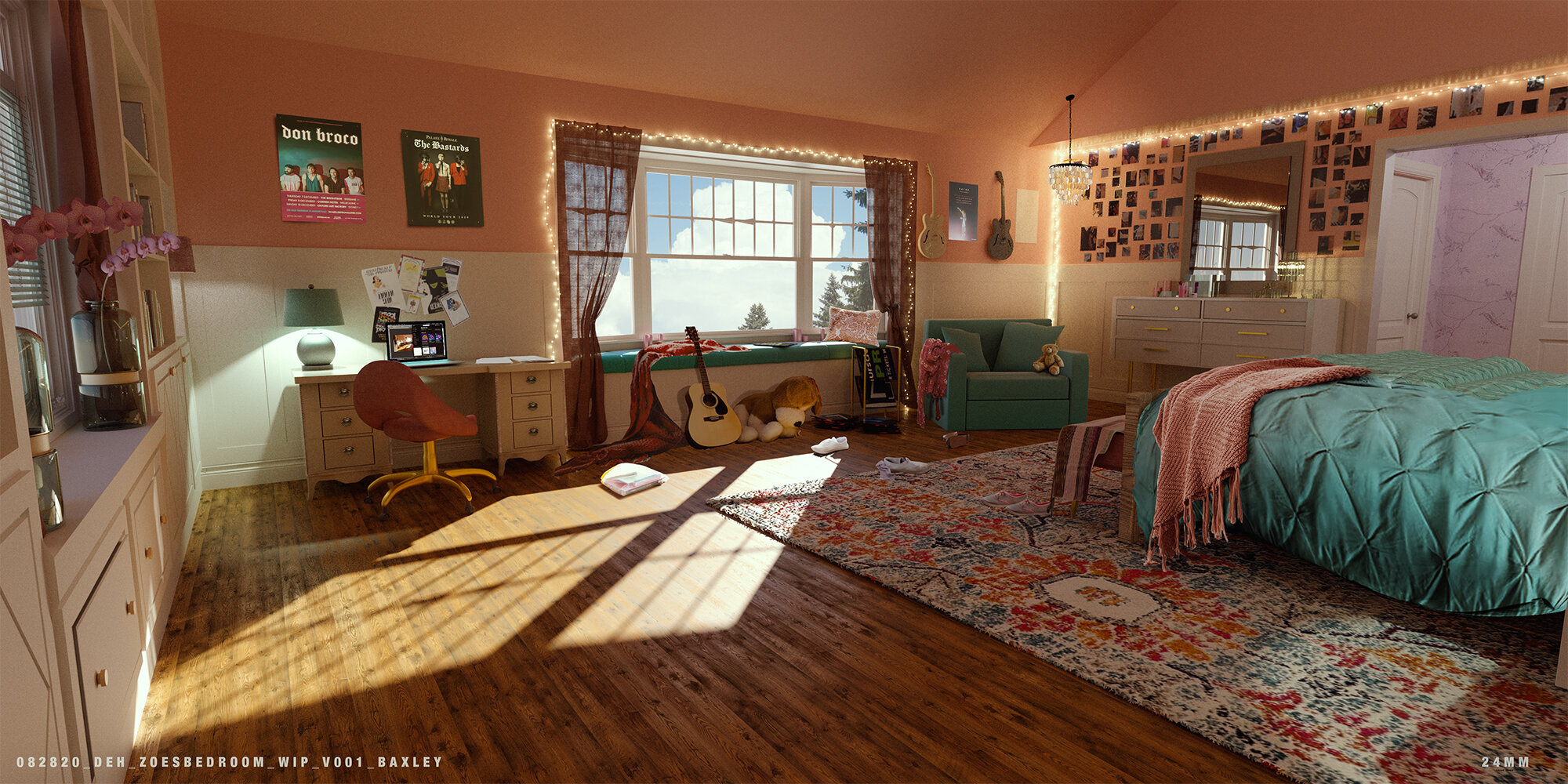
Walls of room were provided by art director Brittany Hites. Furniture was chosen/modeled from set dec selections by Production Designer Beth Mickle.

Walls of home were provided by art director Brittany Hites. Furniture was chosen/modeled from available set dec selections provided by Production Designer Beth Mickle.

Walls of home were provided by art director Brittany Hites. Furniture was chosen/modeled from available set dec selections provided by Production Designer Beth Mickle.
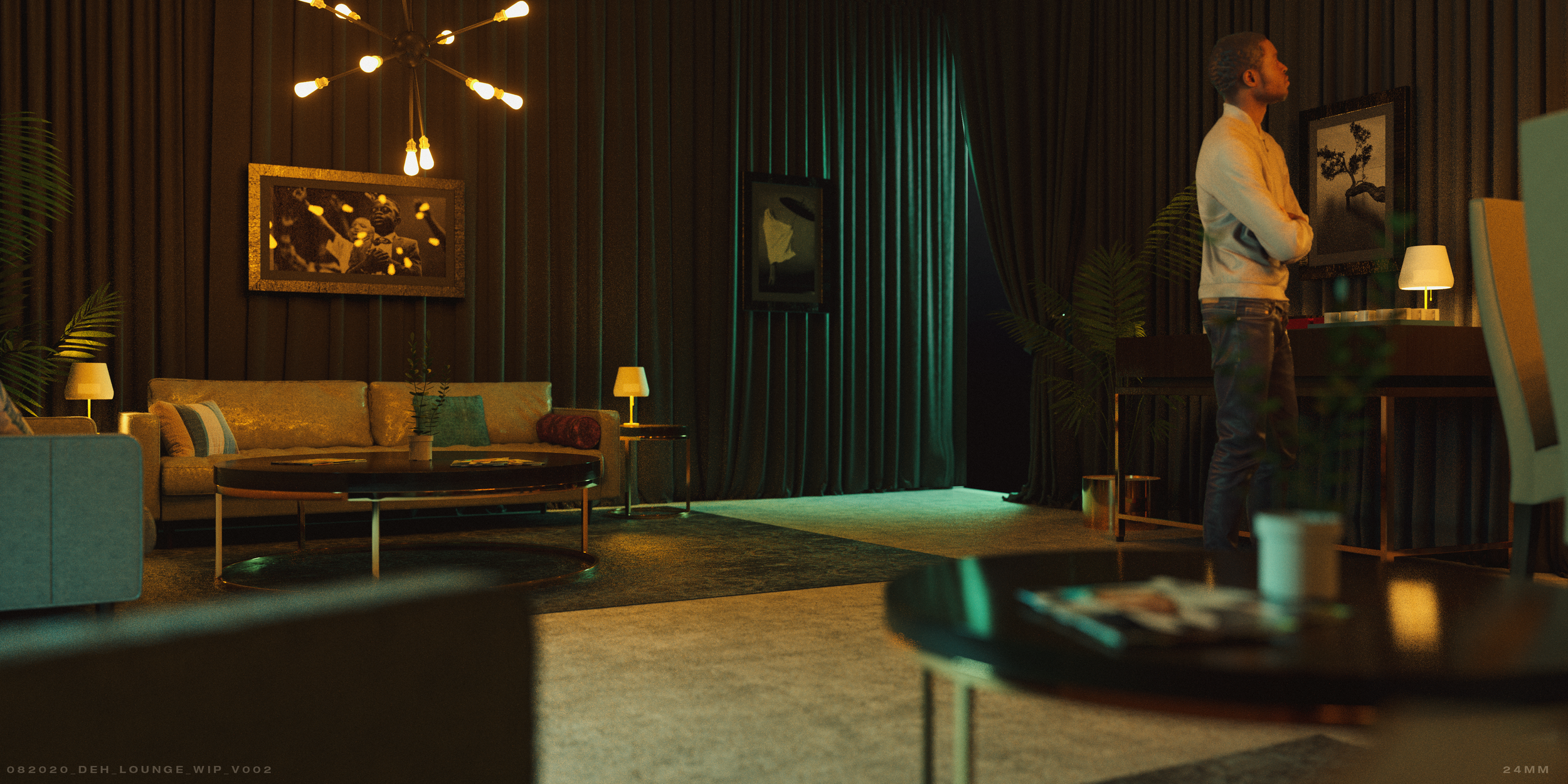
modeled in maya / rendered in octane
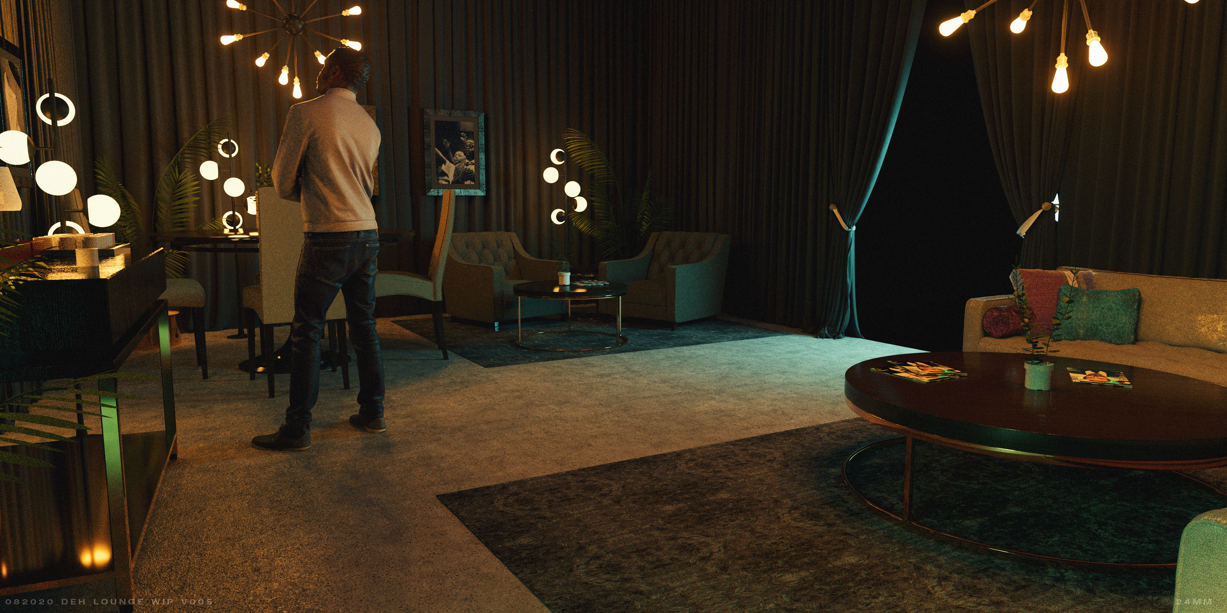
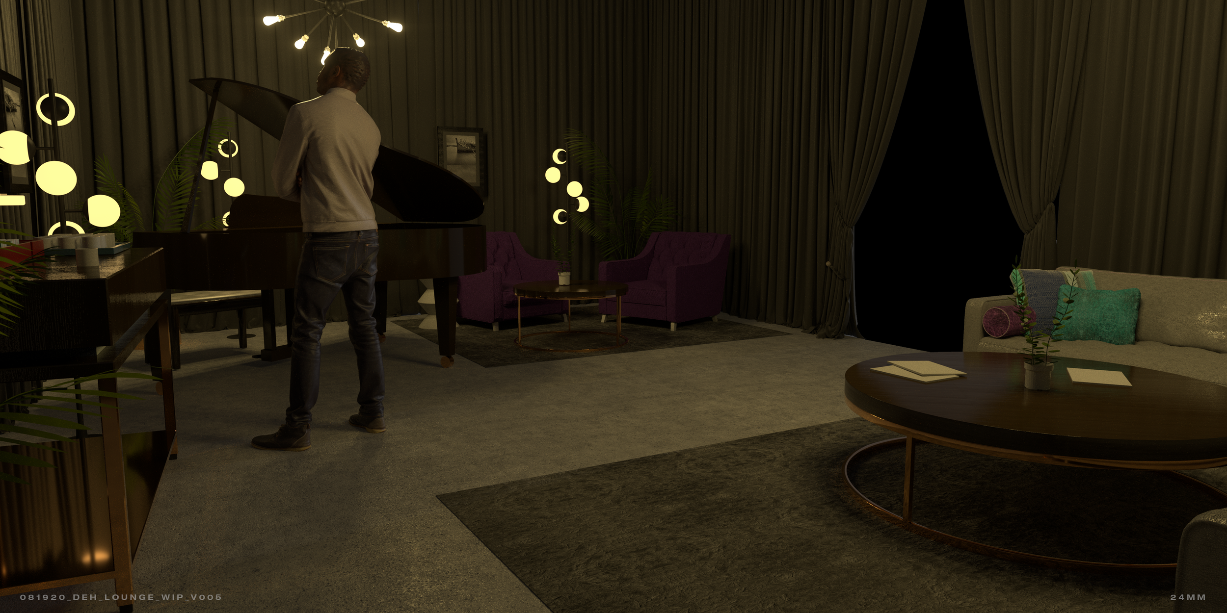
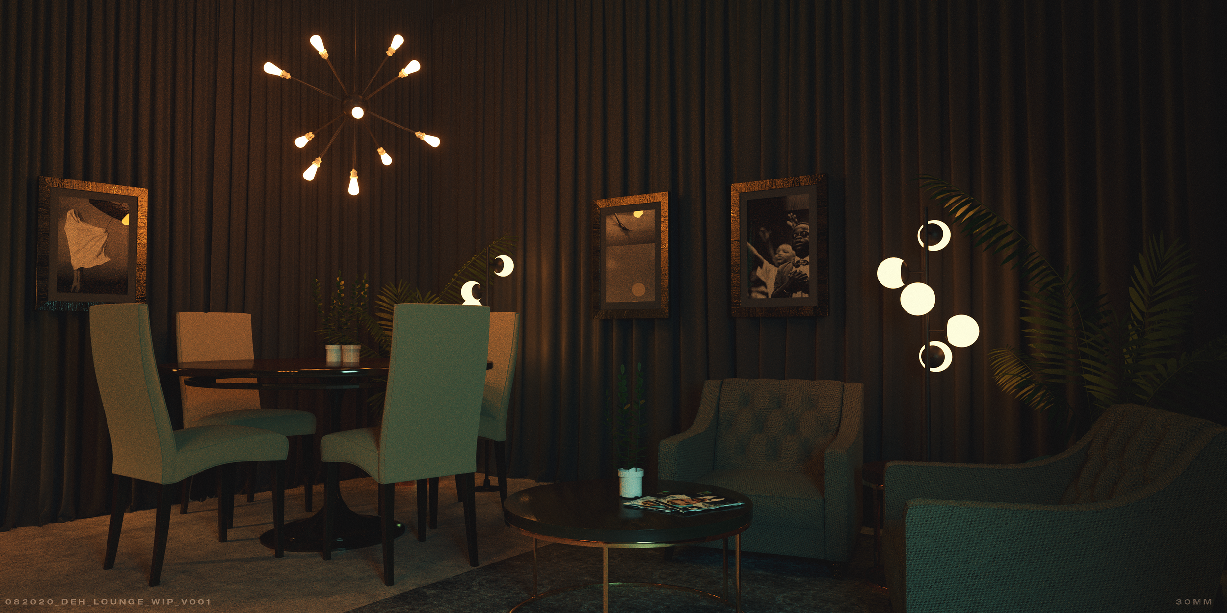
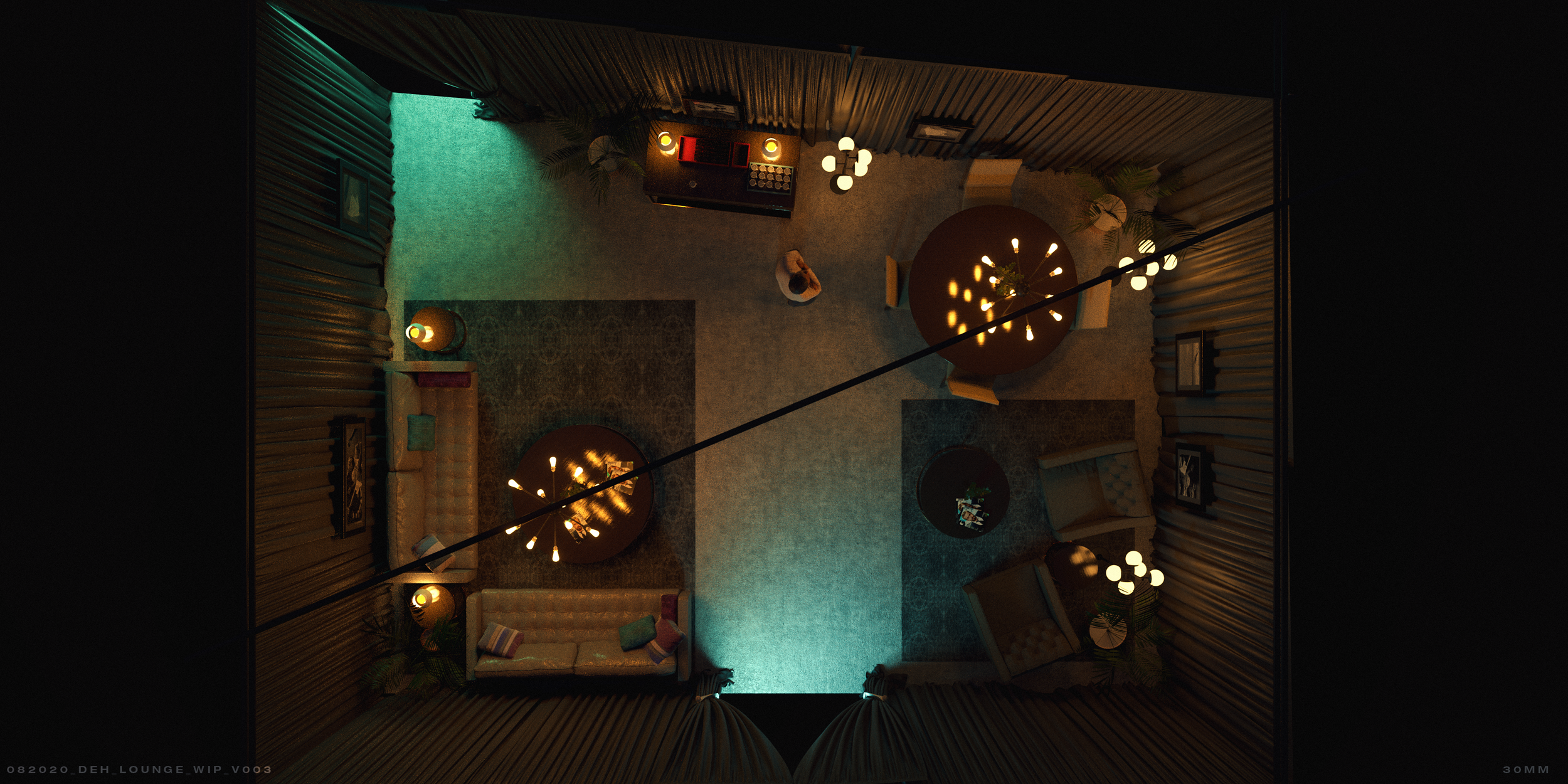
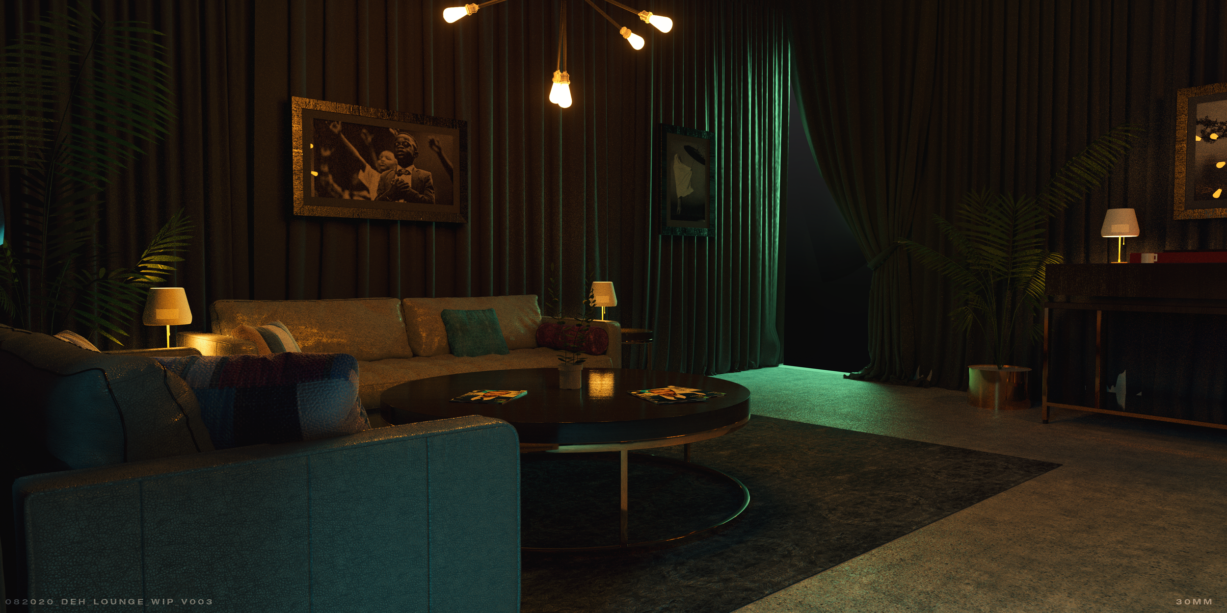










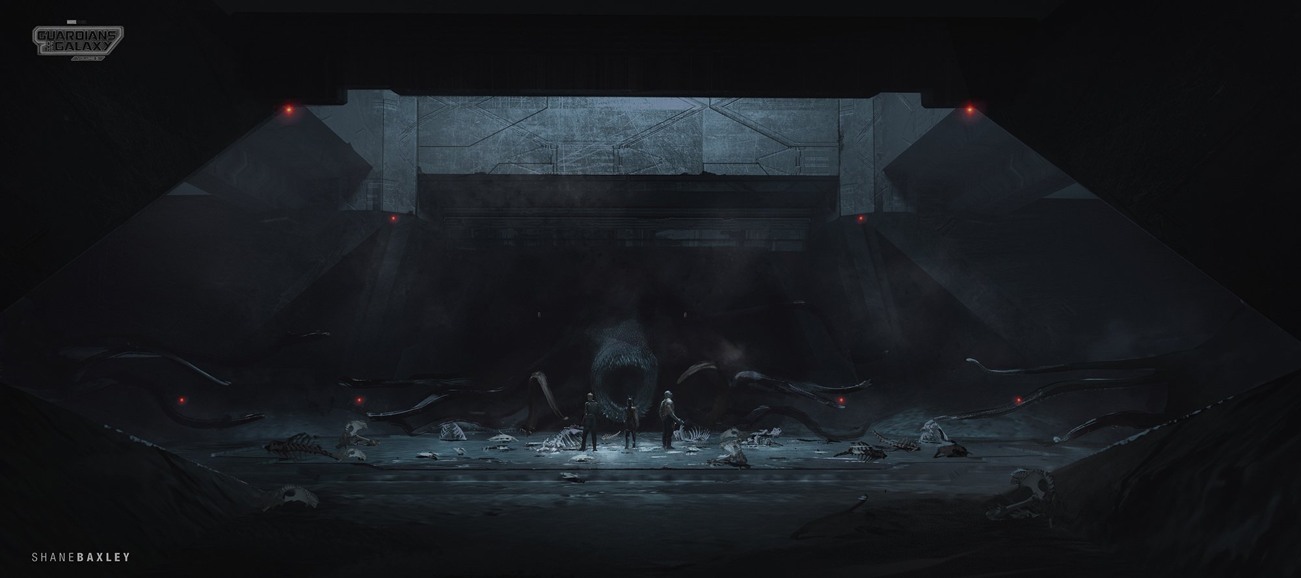
Large space where the Obelisks would meet our heroes.
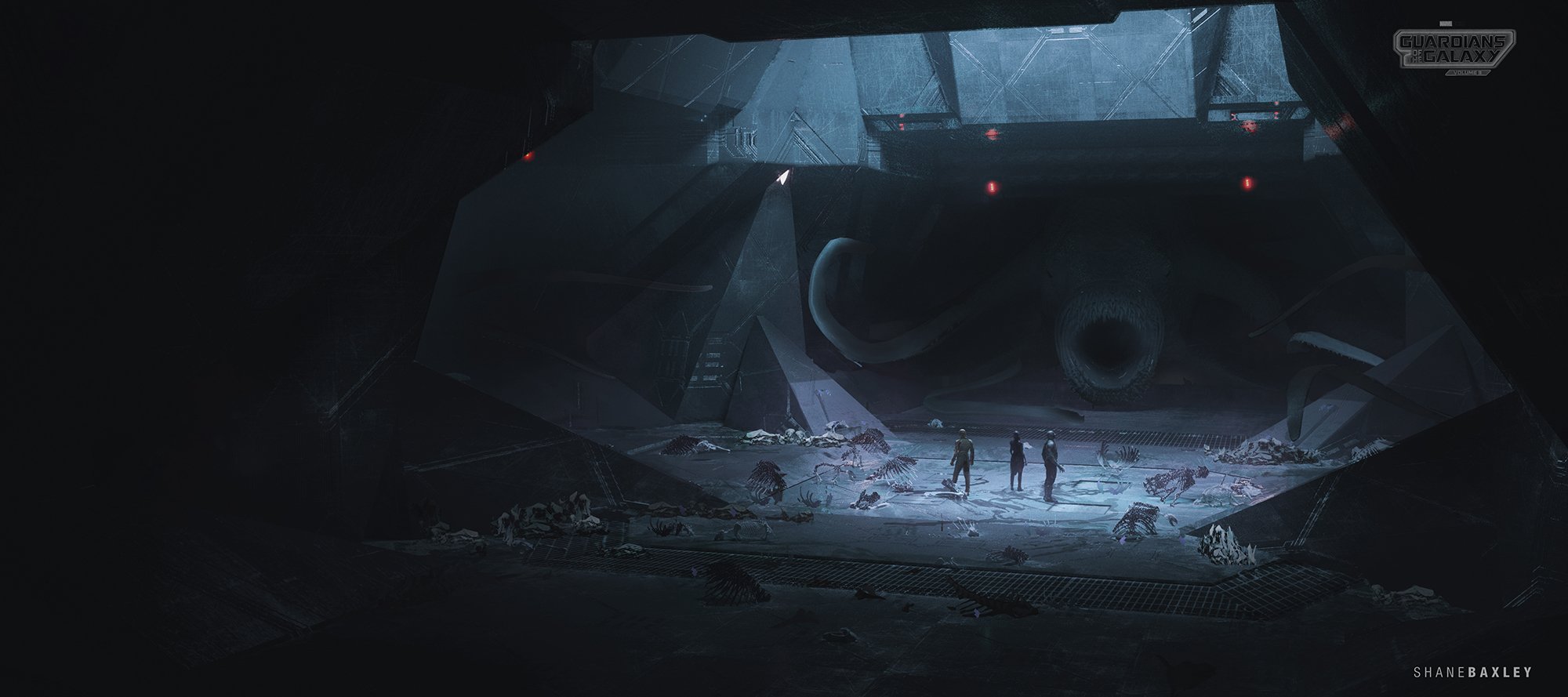
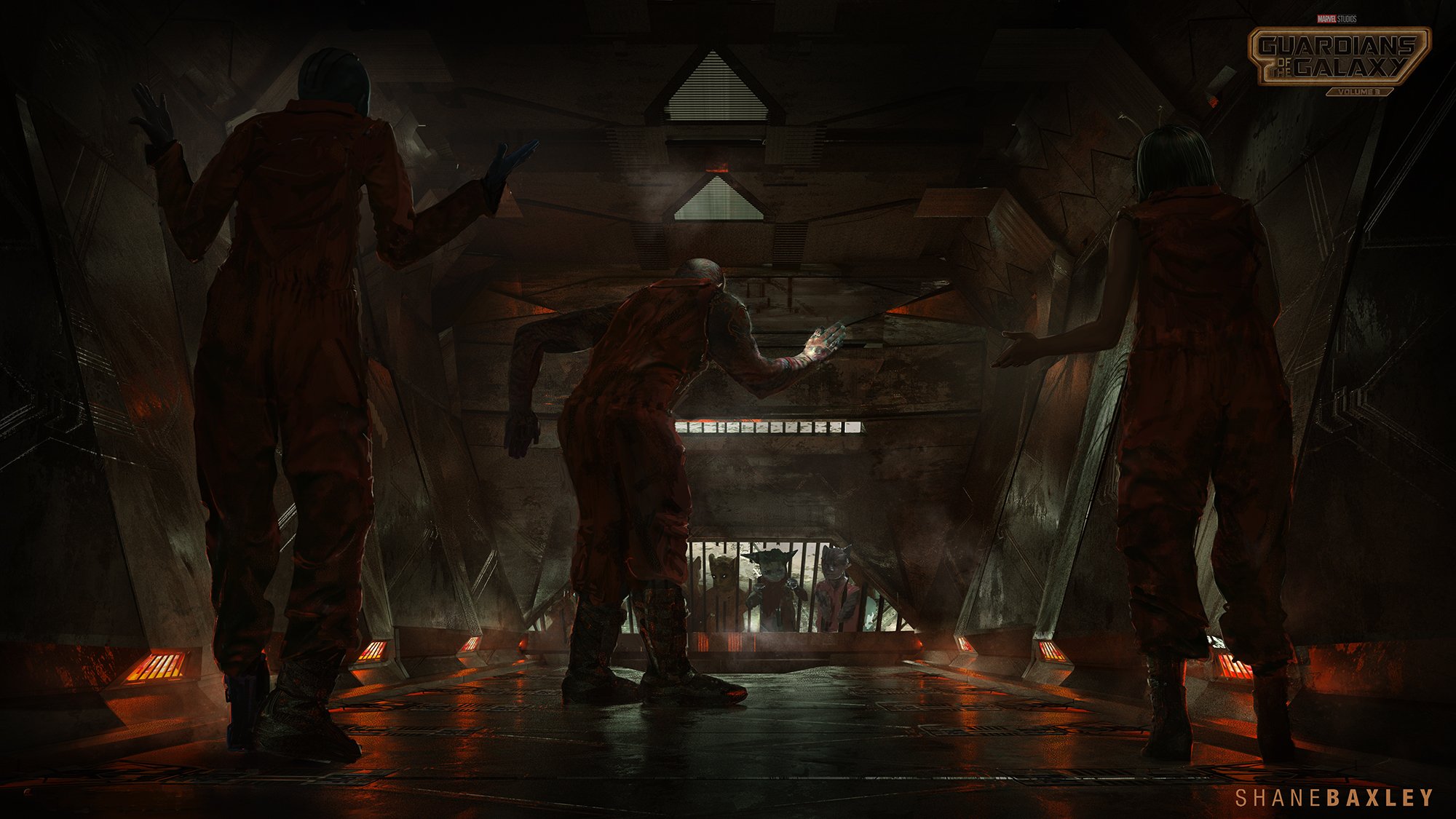
One of my cage designs exploring scale and allowing framing for the animal children to see/talk to the captives through a ‘vent’ that James had written into the script. As well as ways for the floor to open up to the tunnel/pit.
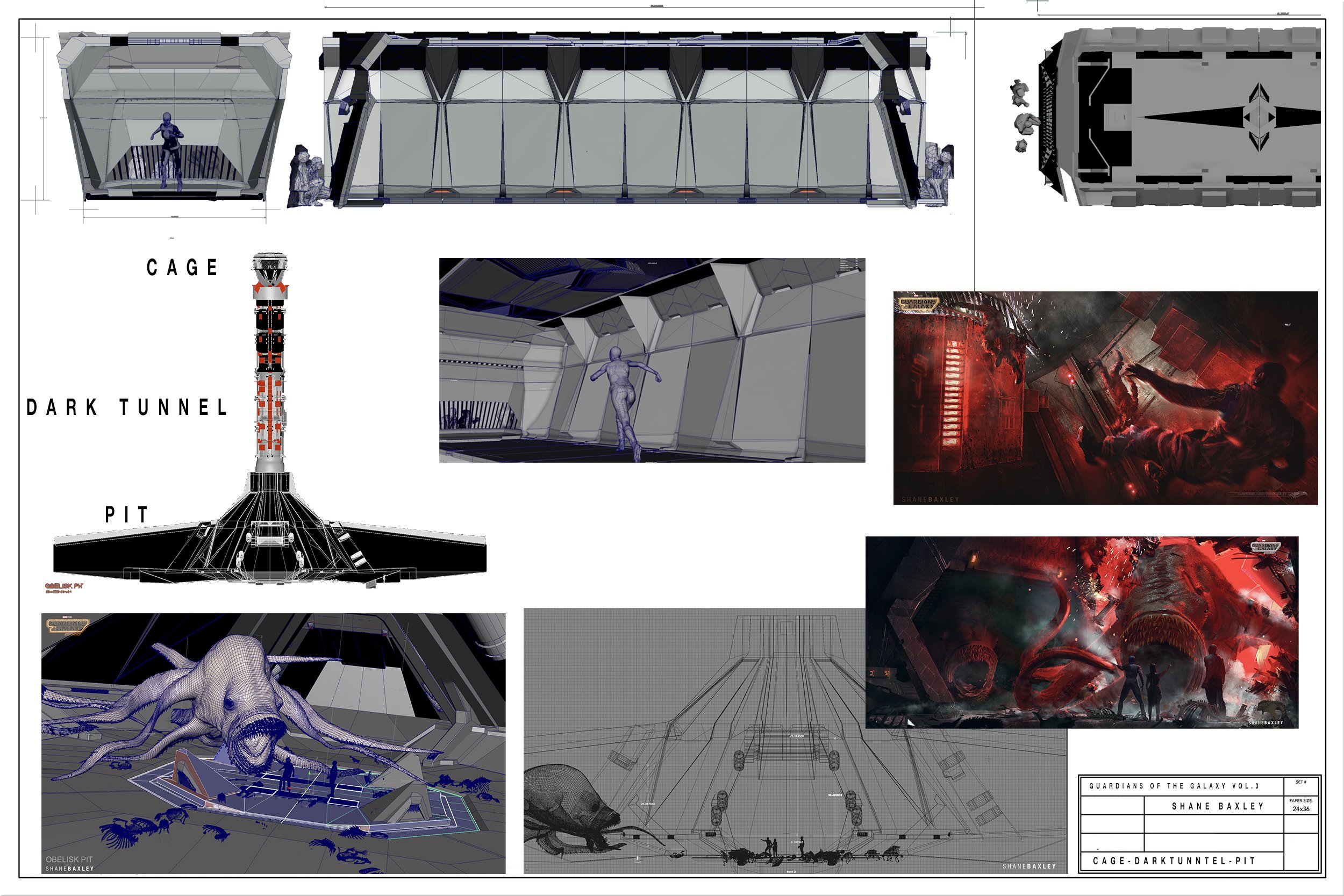
As this was a 3 part connected set I was immediately blocking things out to scale in maya to make sure the scenes could transition smoothly.
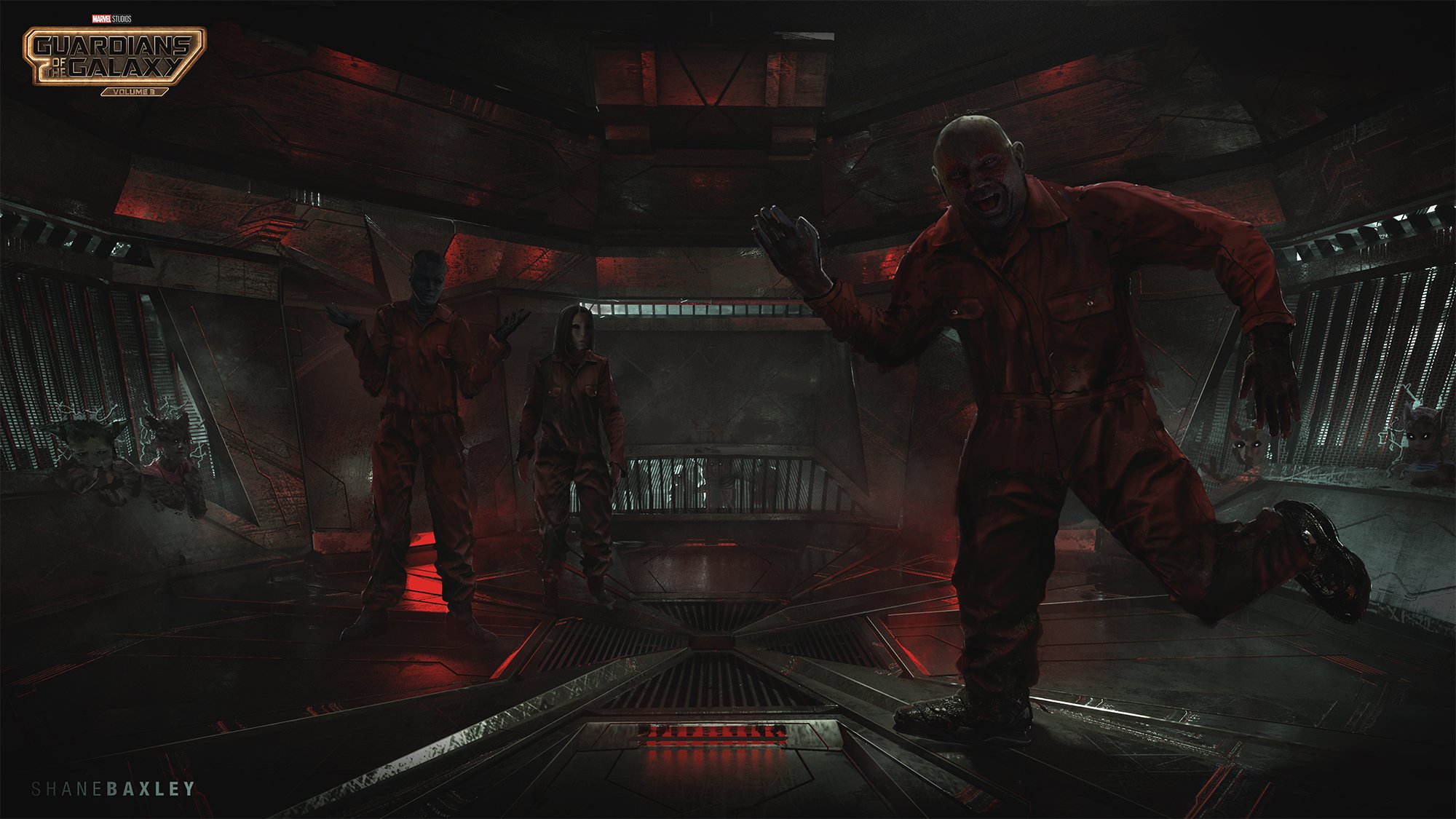
Alternate cage layout
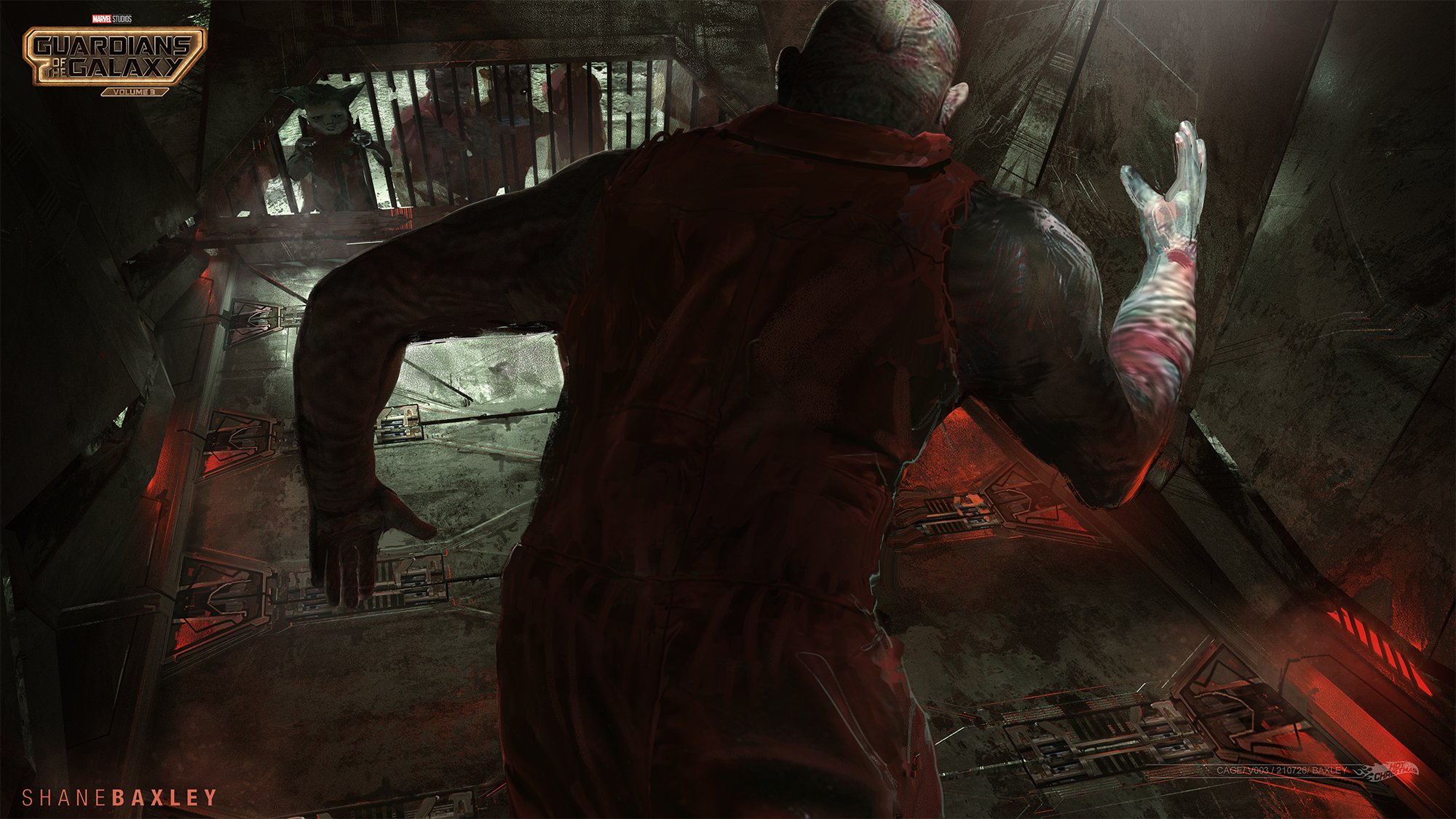
Checking framing for Drax to be able to Robot dance with the kids visible in frame through the floor cage.
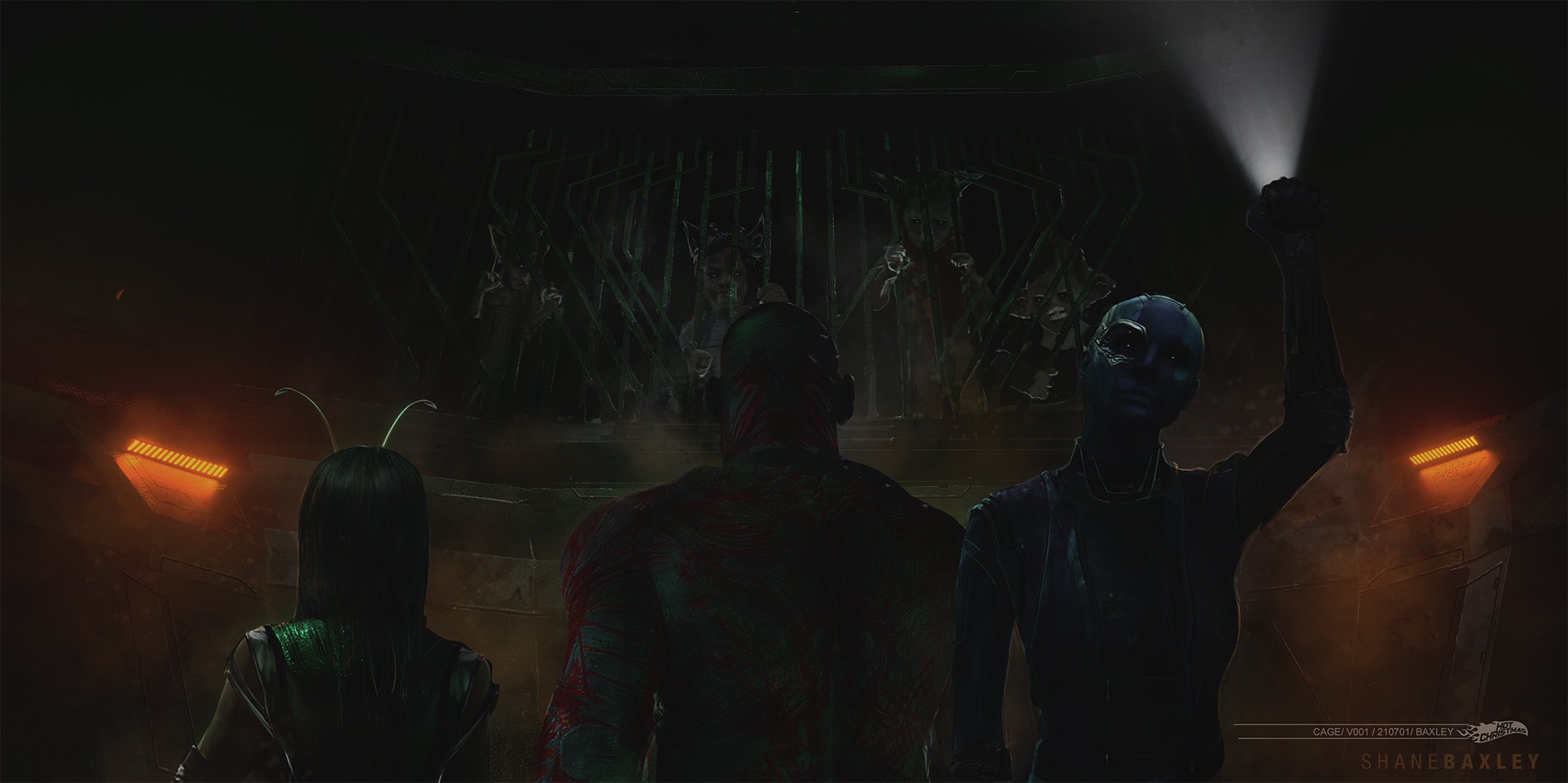
Earlier script version had the animal children in a vent looking down on the captives.
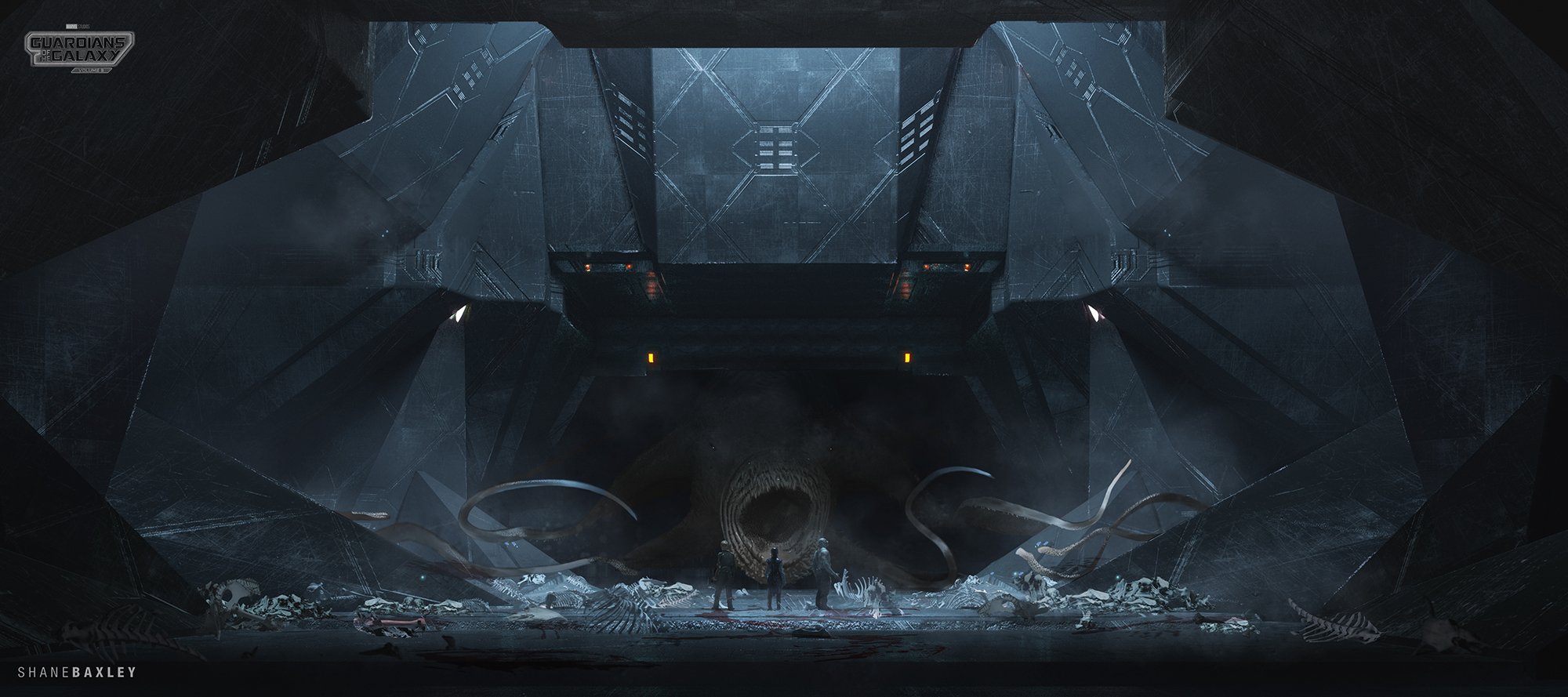
Early architecture exploration modeled in maya, rendered in octane, painted in photoshop. Design was immediately shared with previz so they could use for scene blocking.
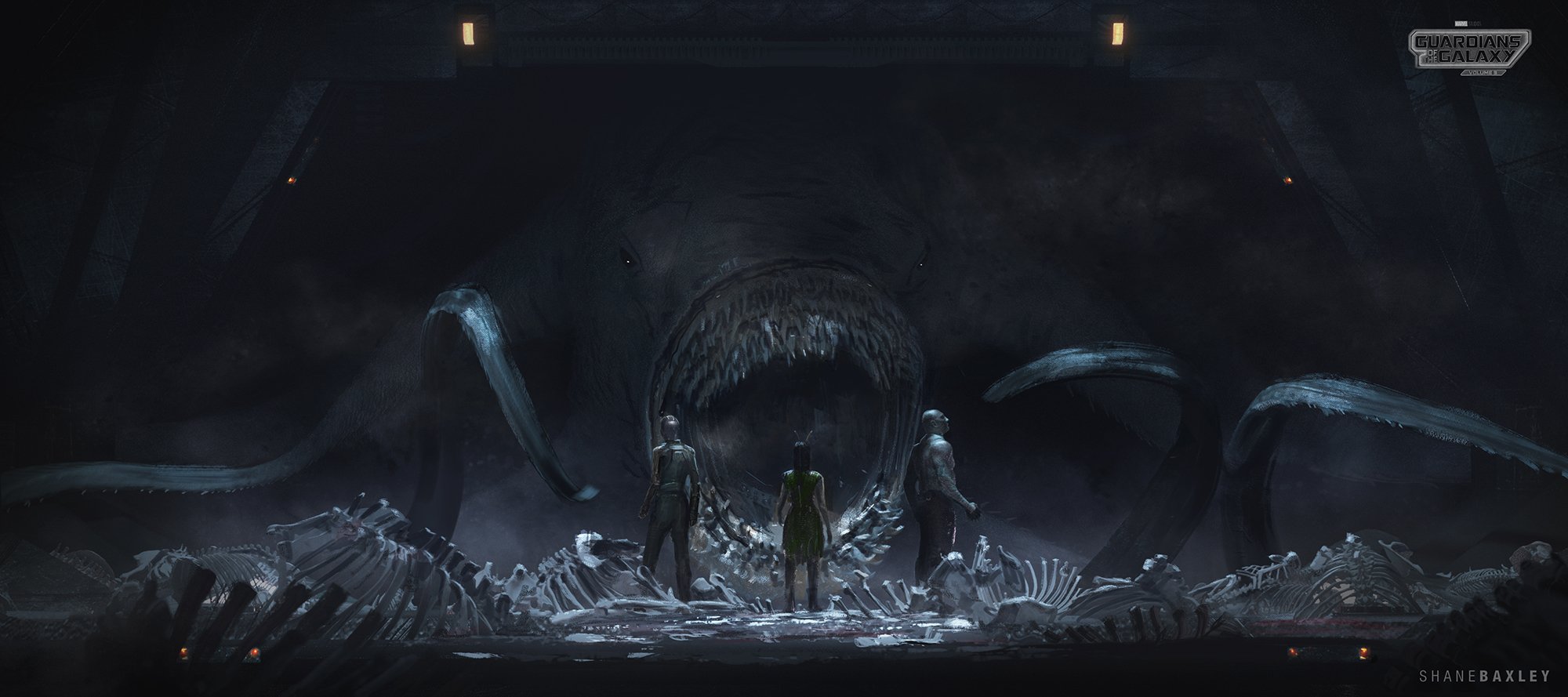
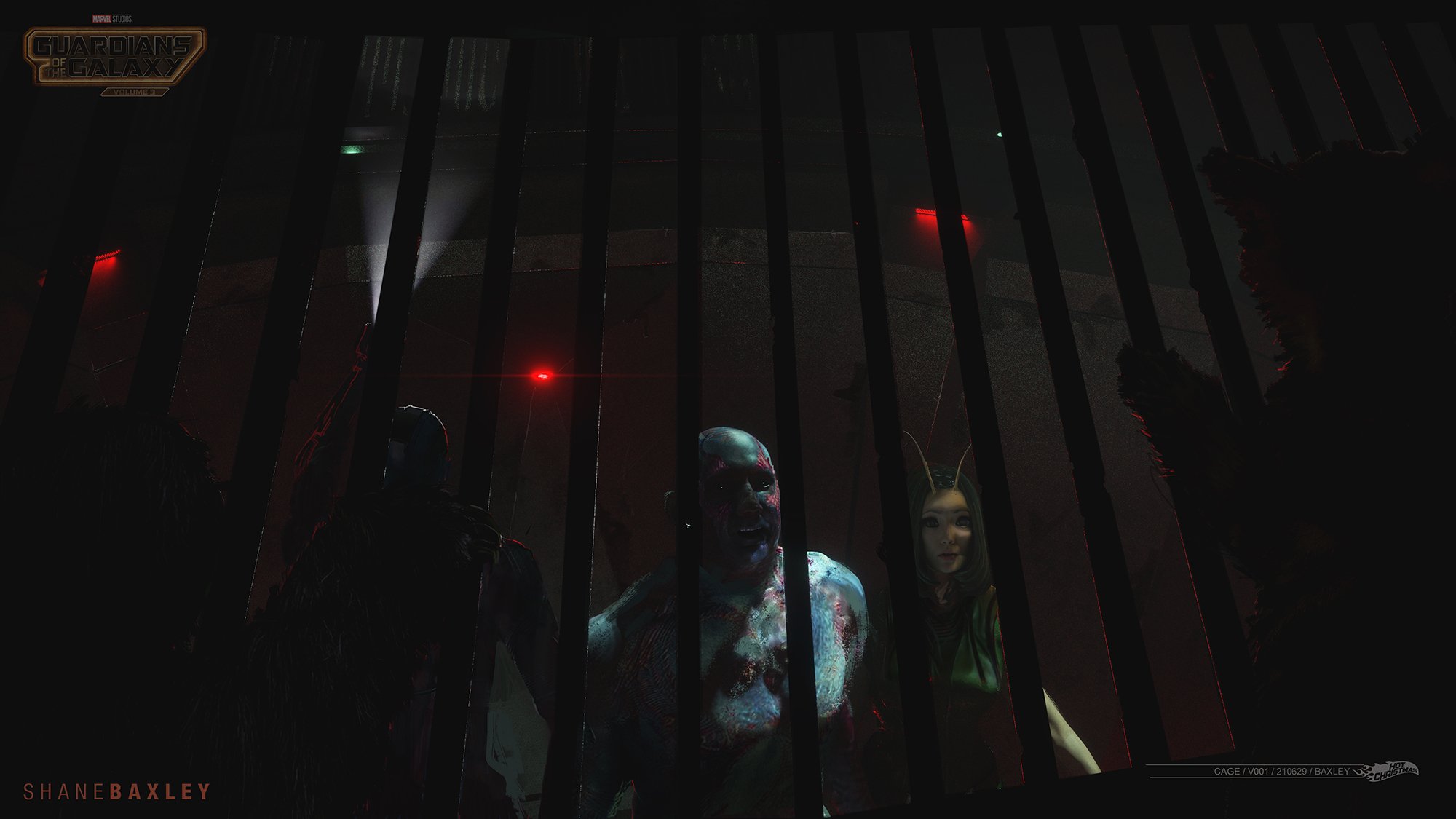
Animals kids viewpoint from high vent cage.
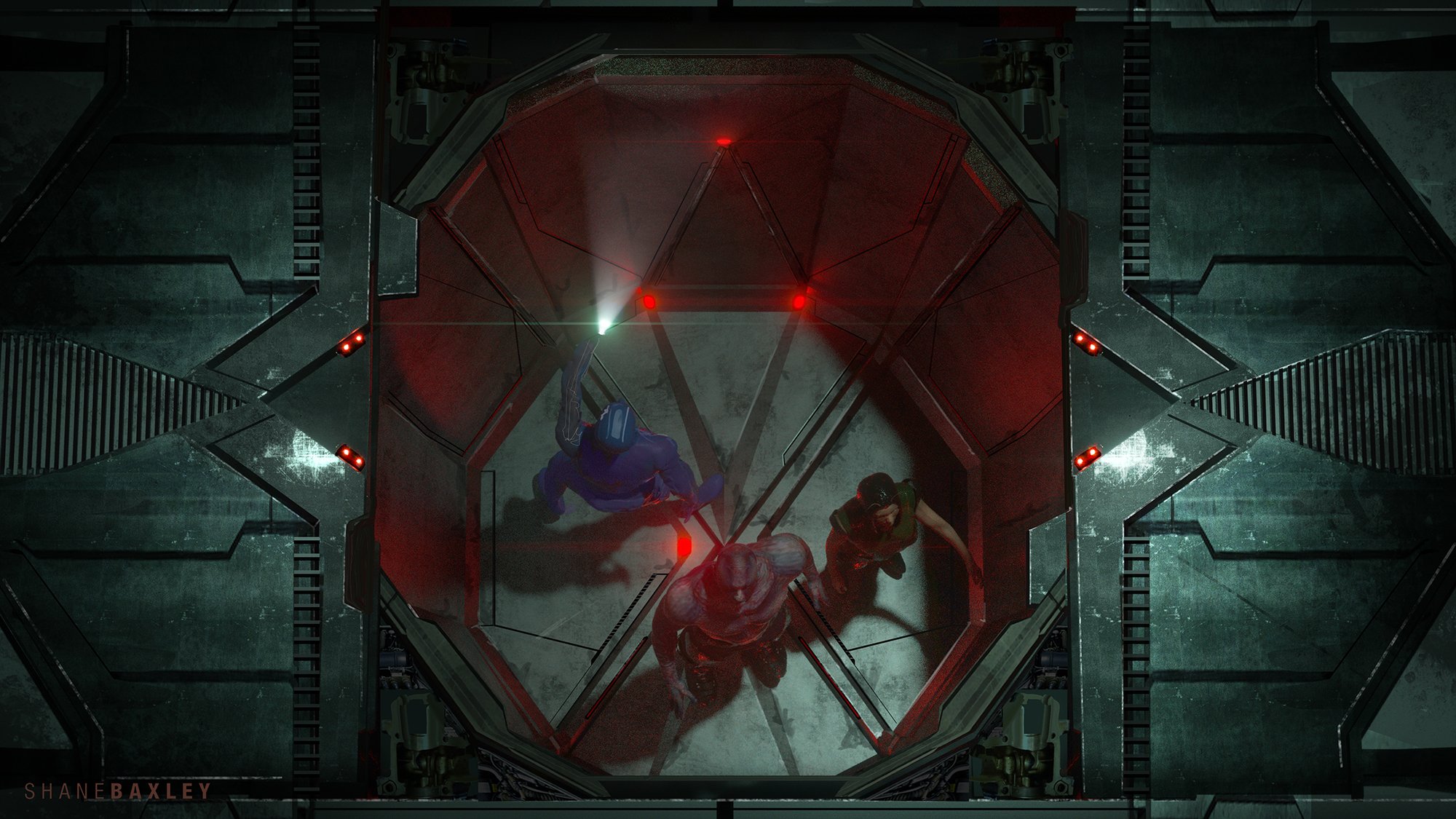
View of heros being dropped into cage.
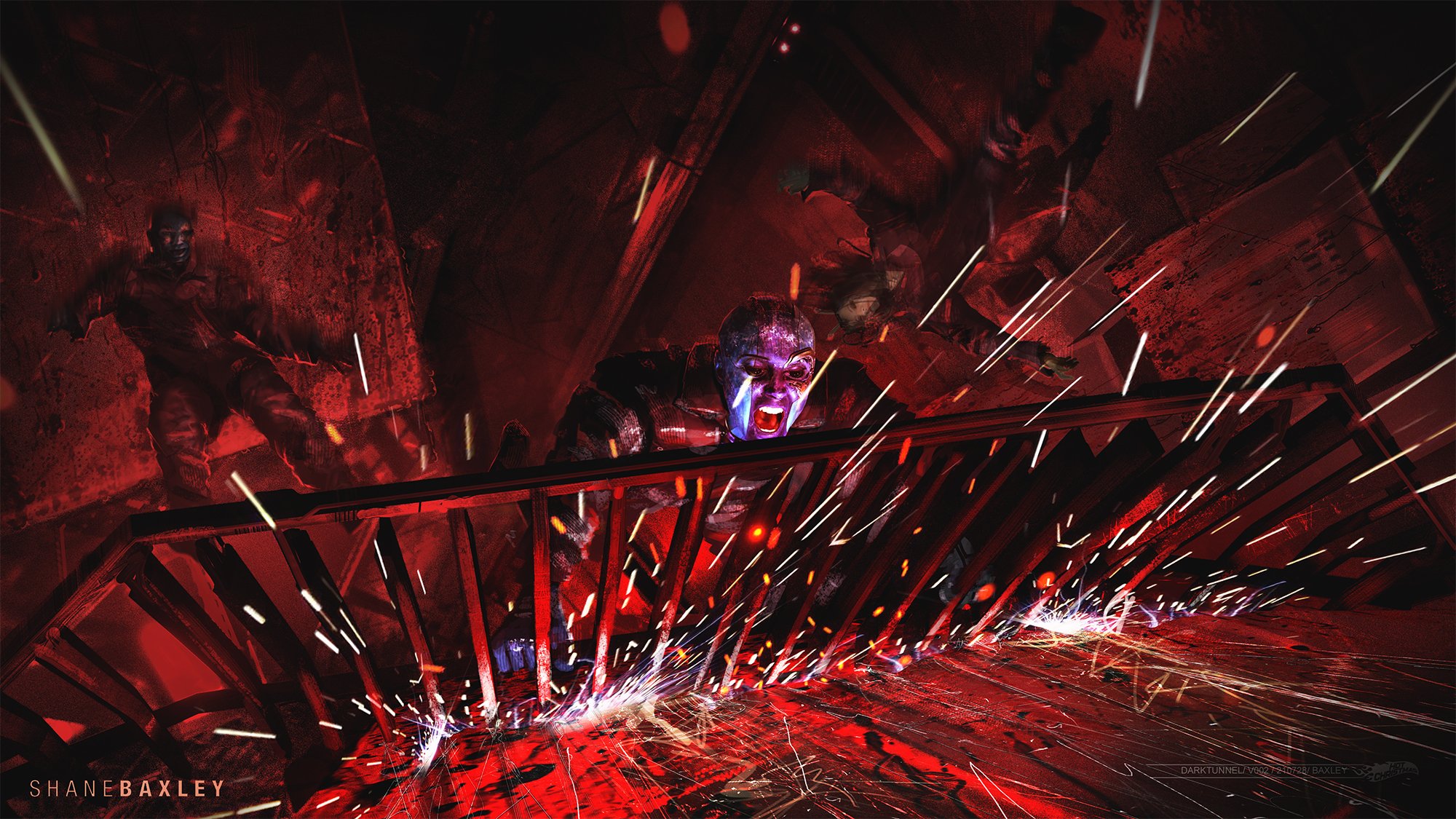
As the cage floor gave out, Nebula was scripted to grab a piece of the cage and use it to slow her descent through the tunnel.
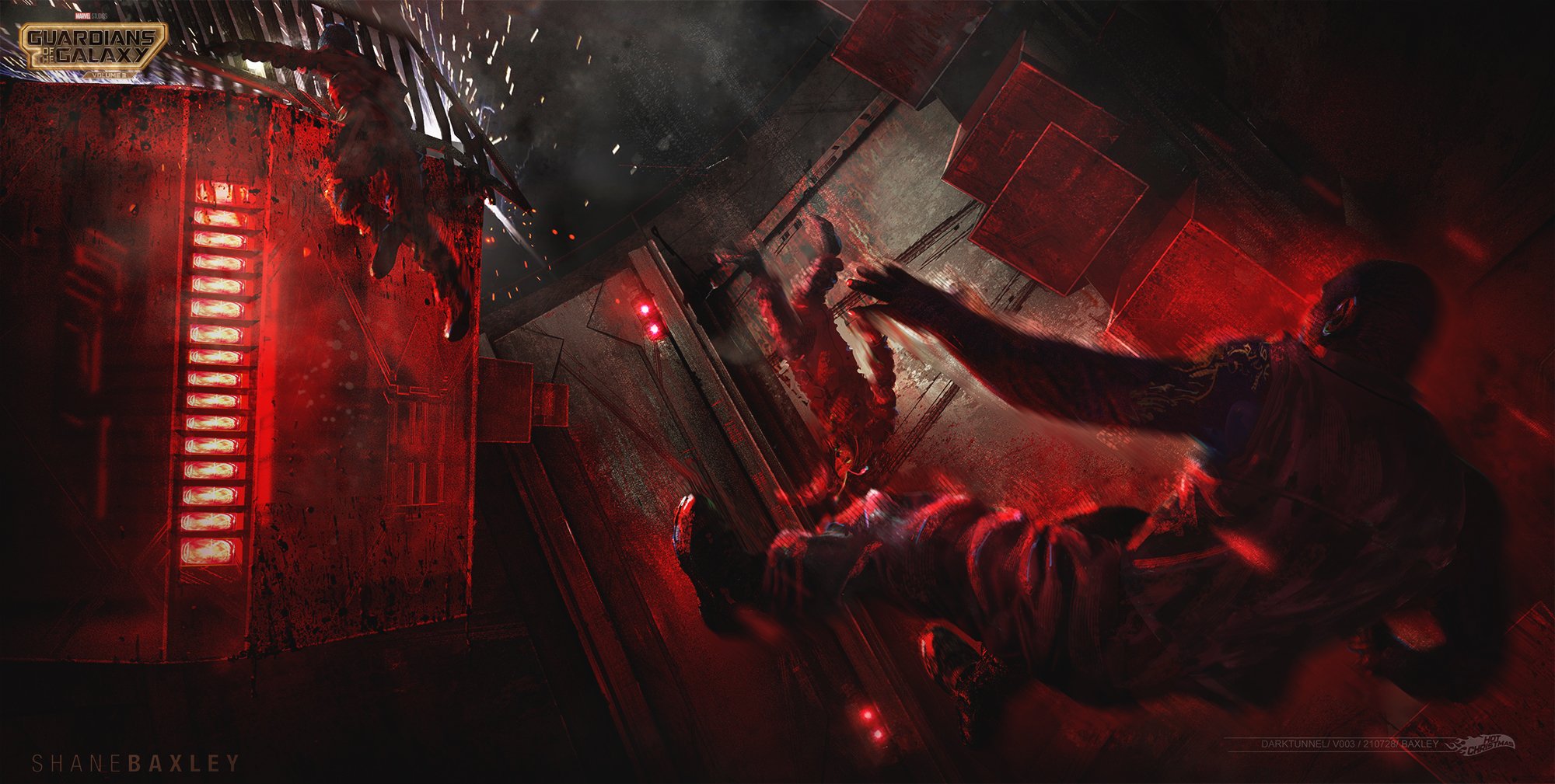
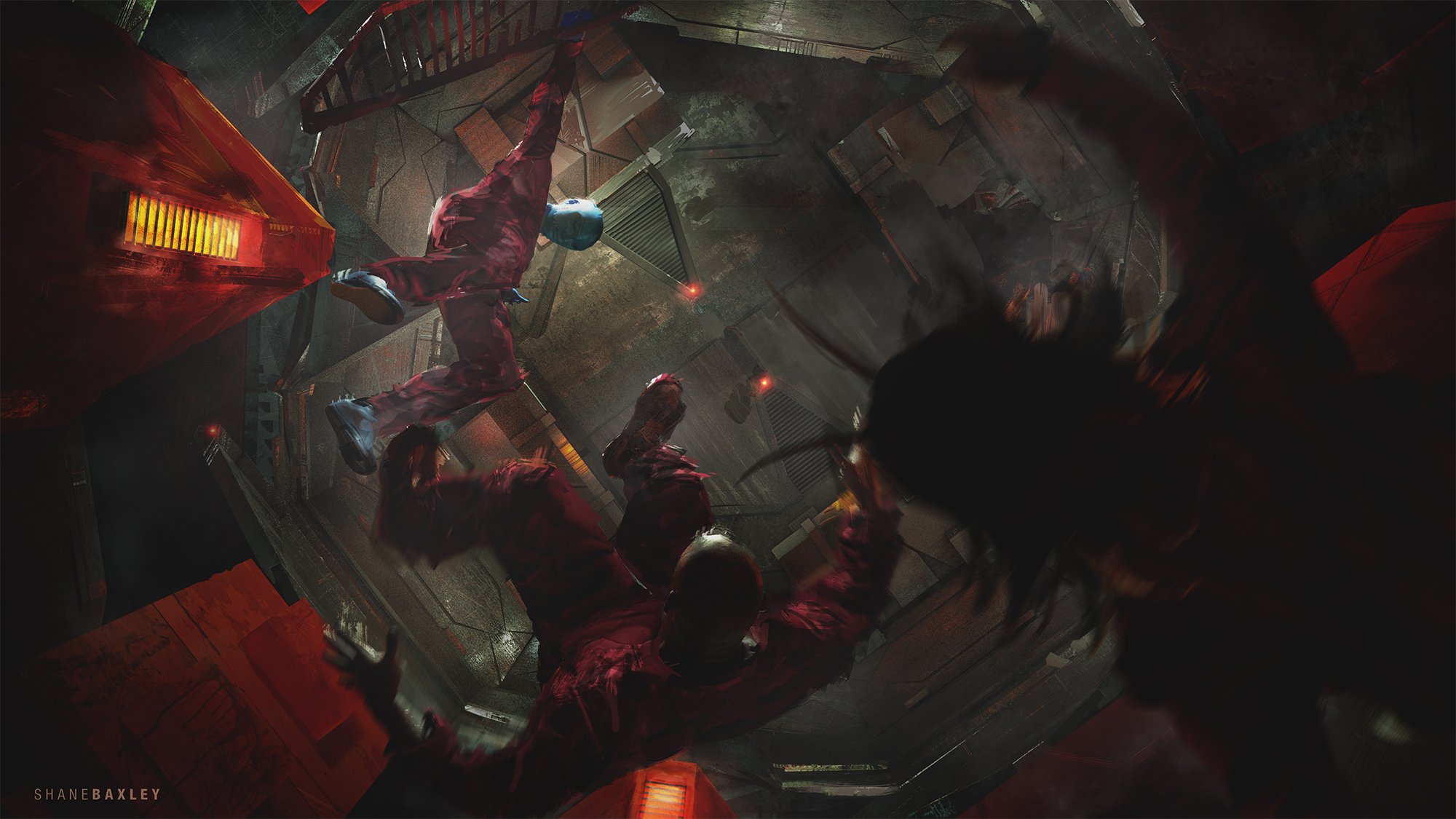
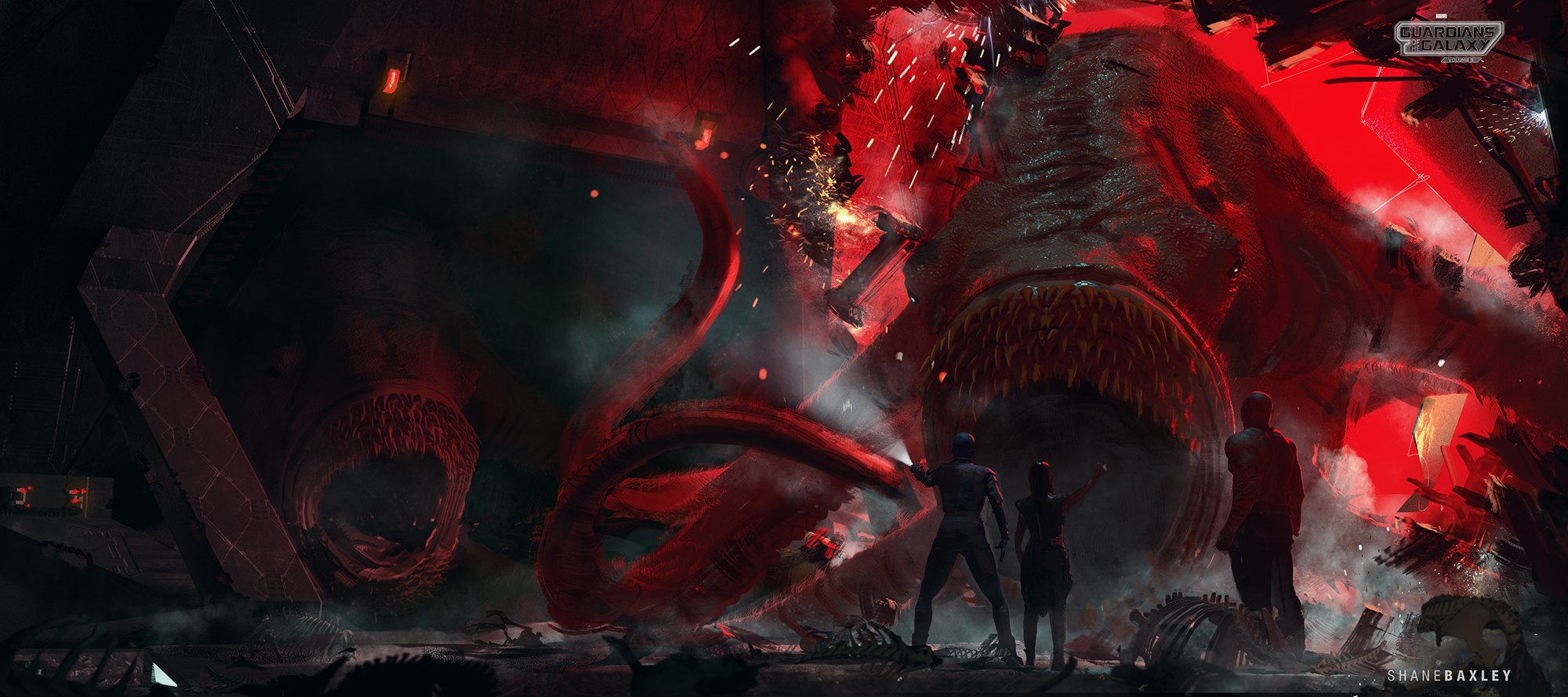
Keyframe exploring where Obelisks would break through wall.















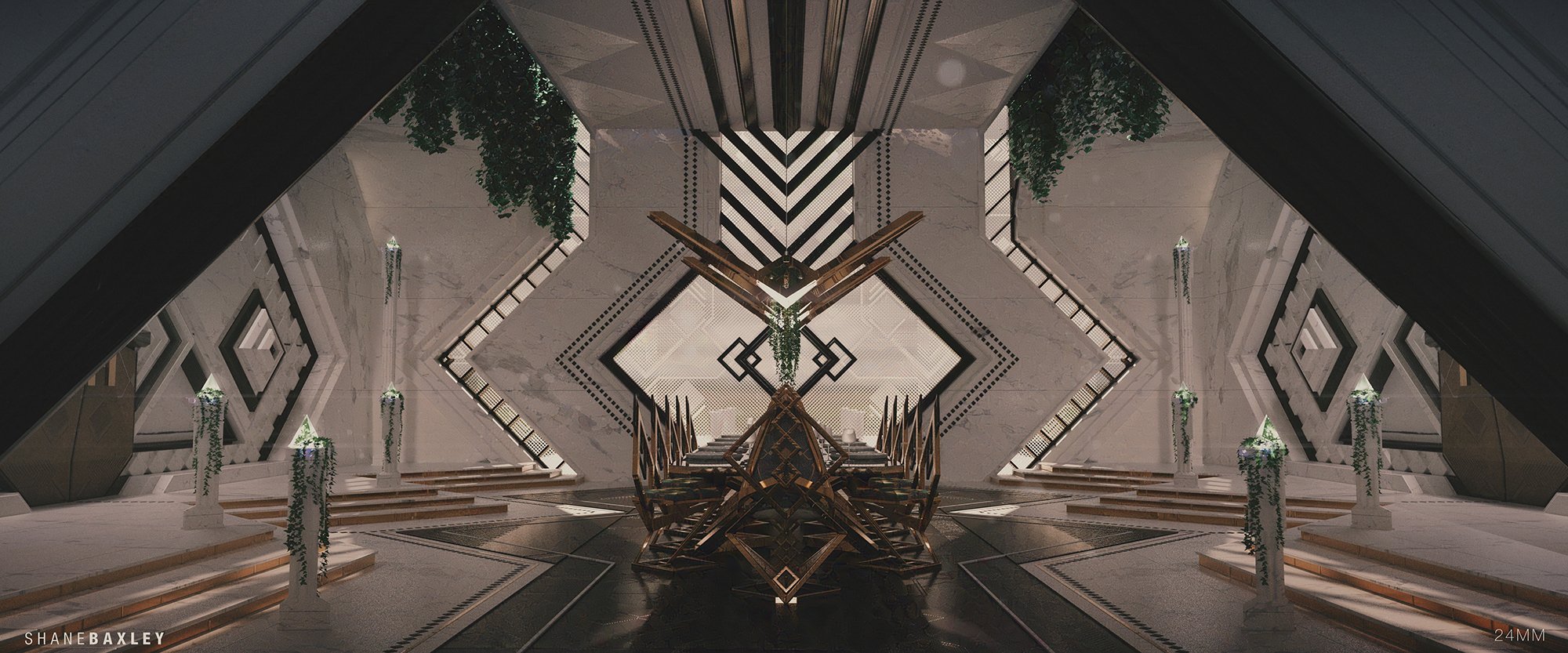
Modeled in Maya, rendered in Octane. Personal project exploring architecture
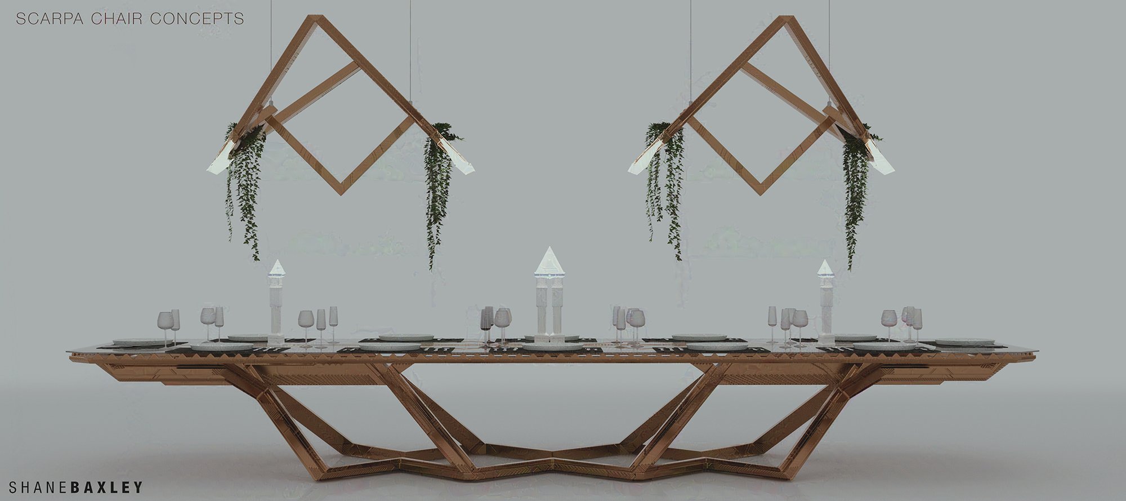
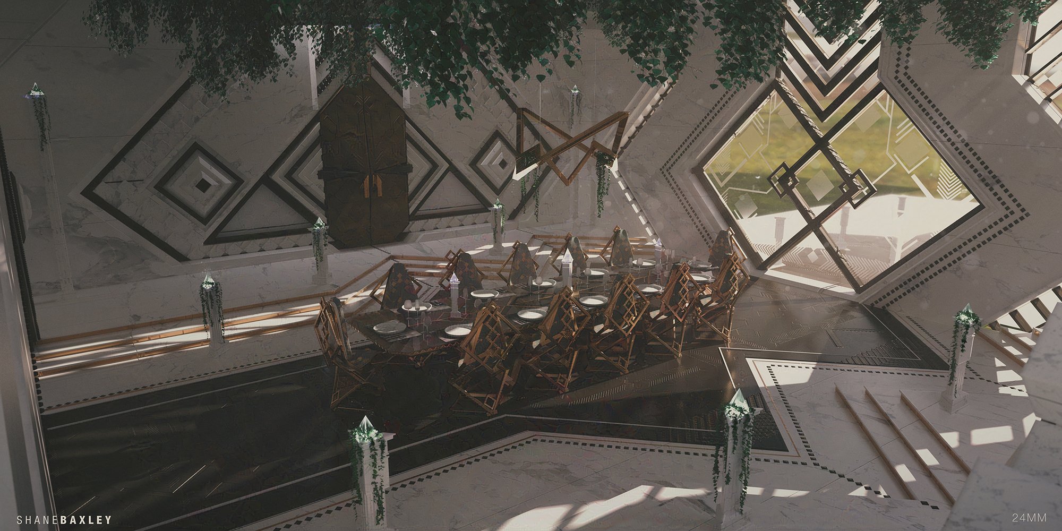
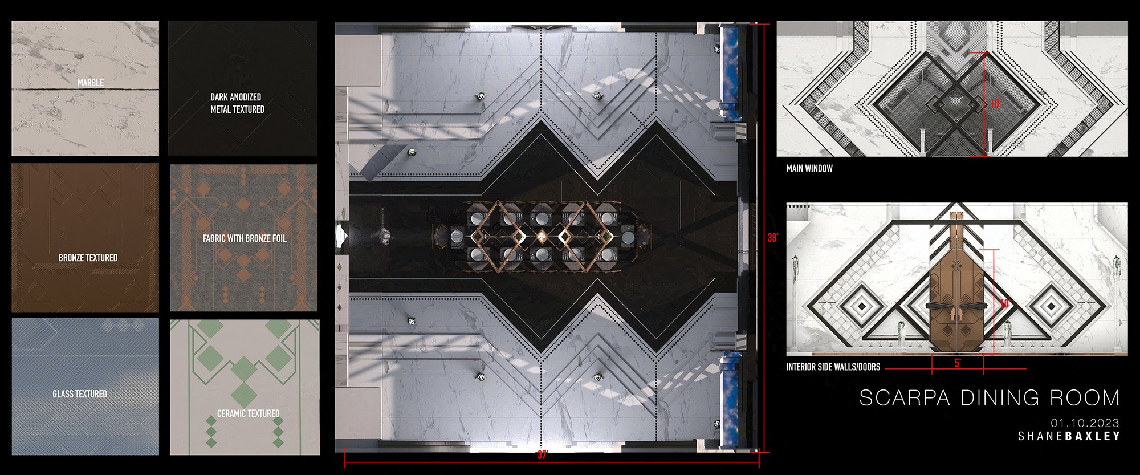
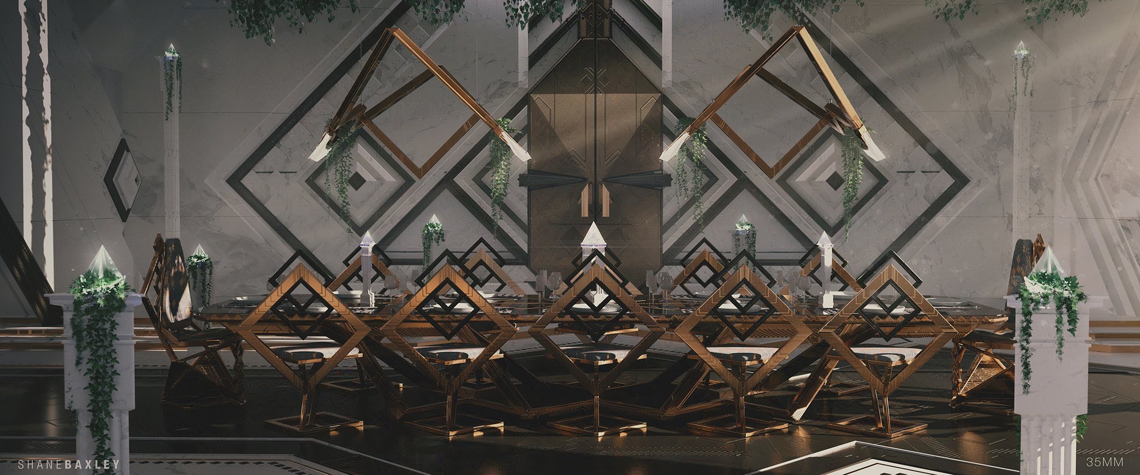
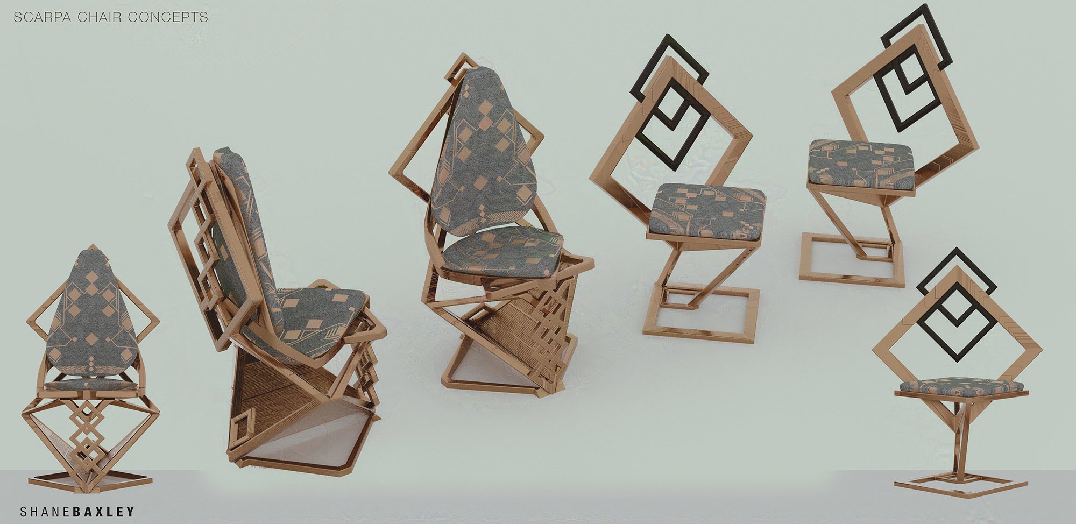
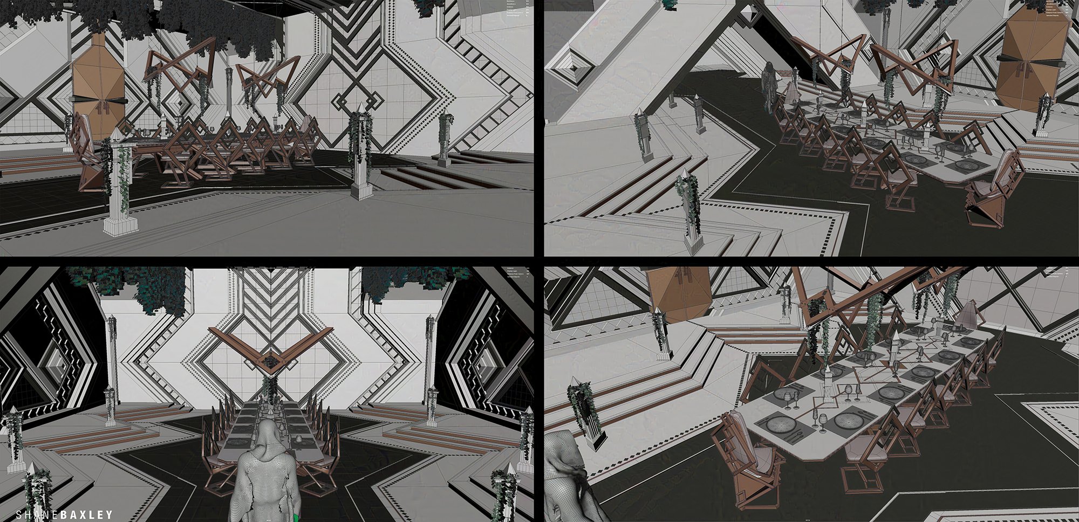
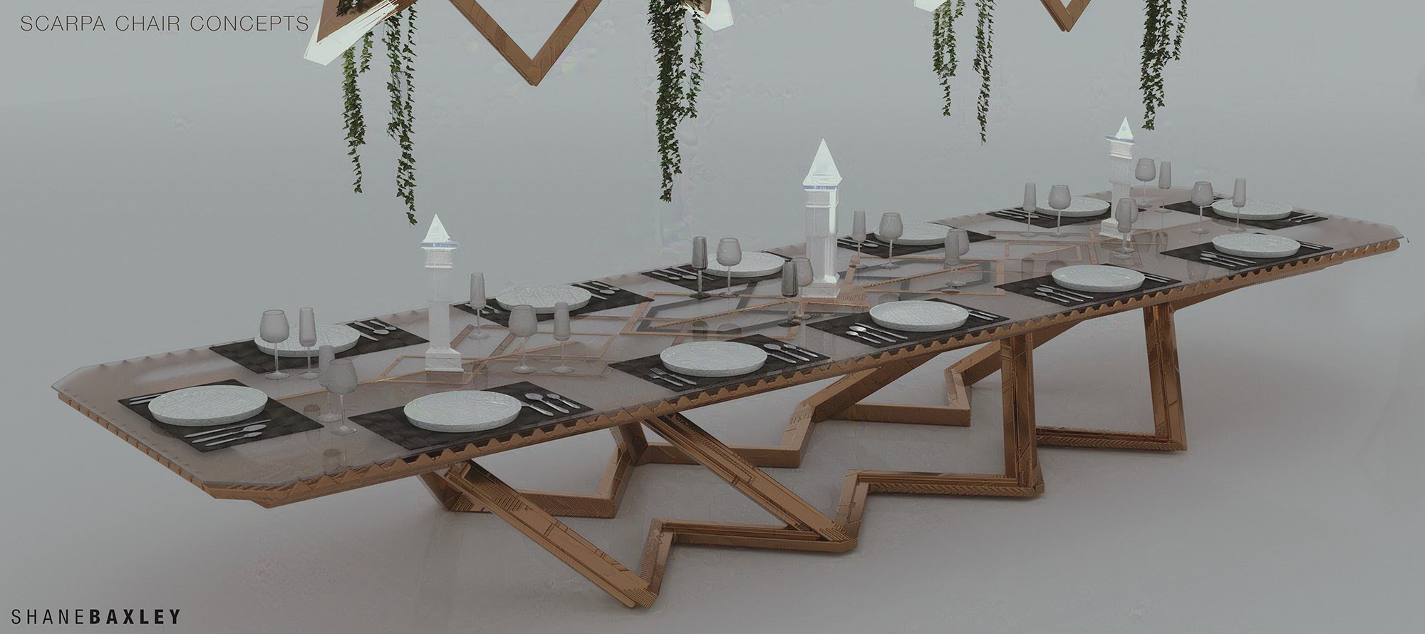
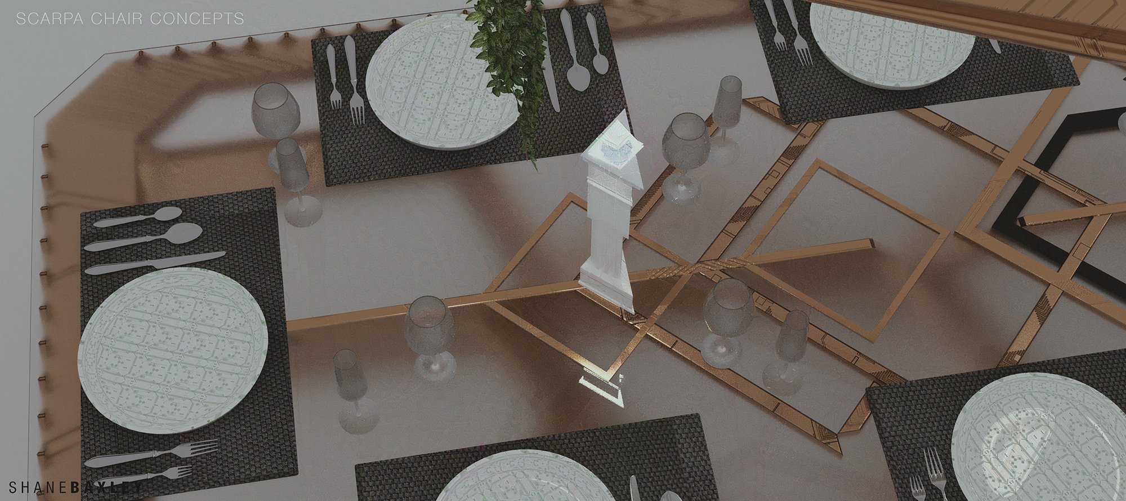
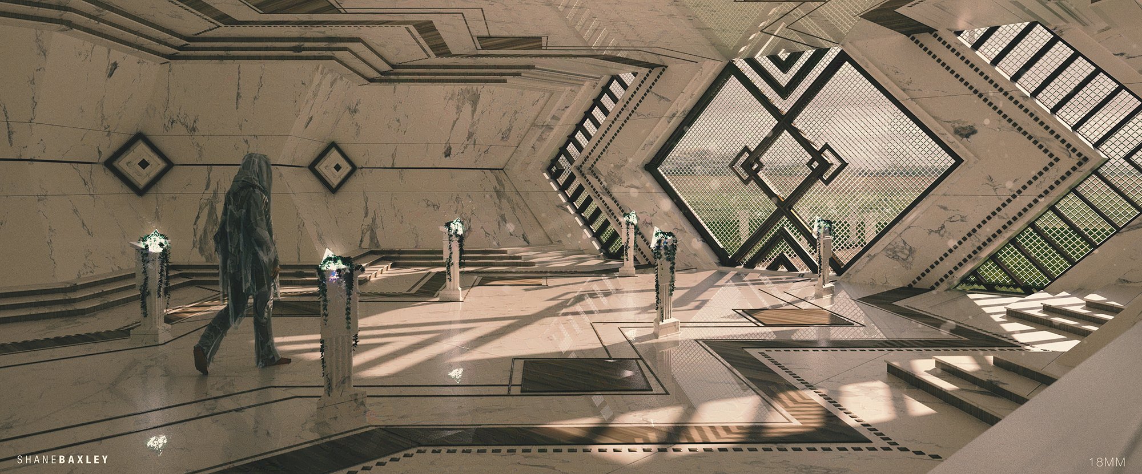
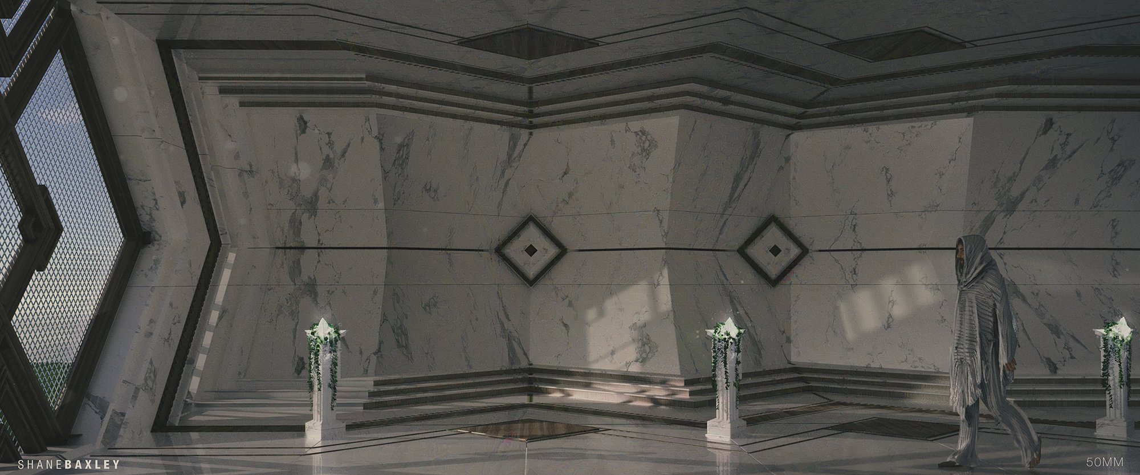
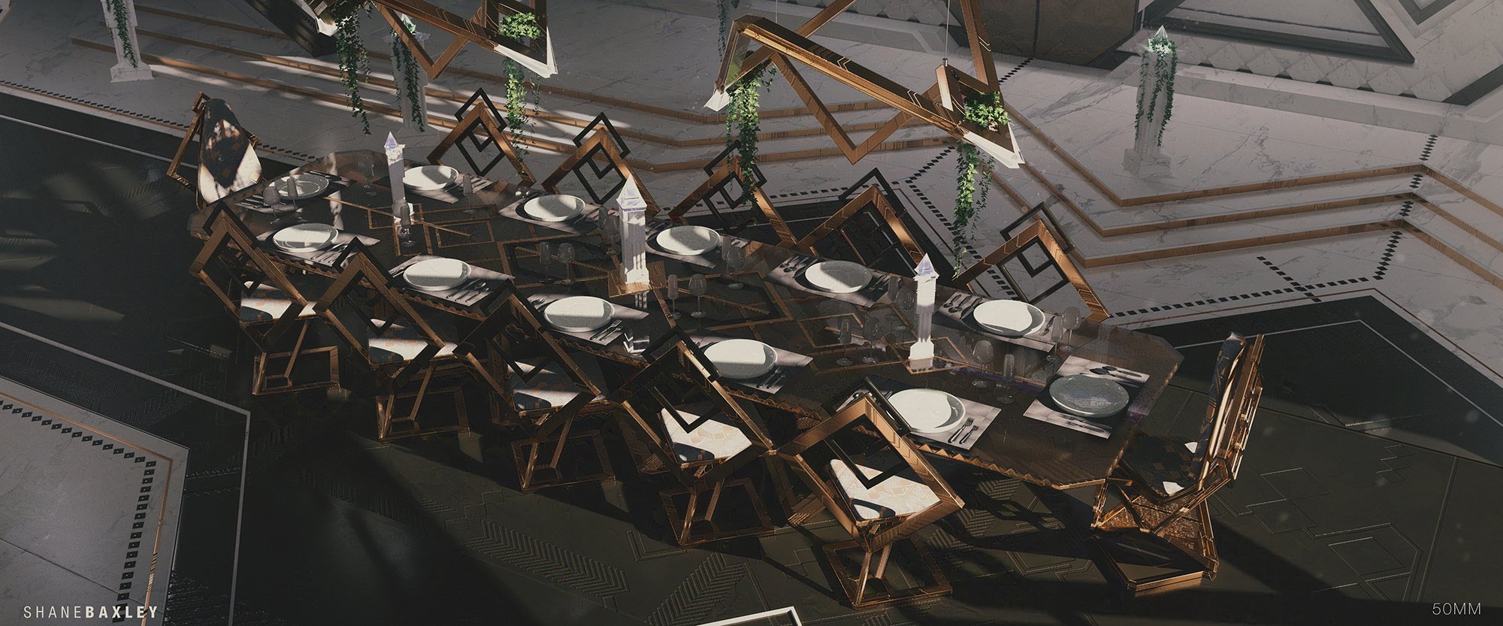
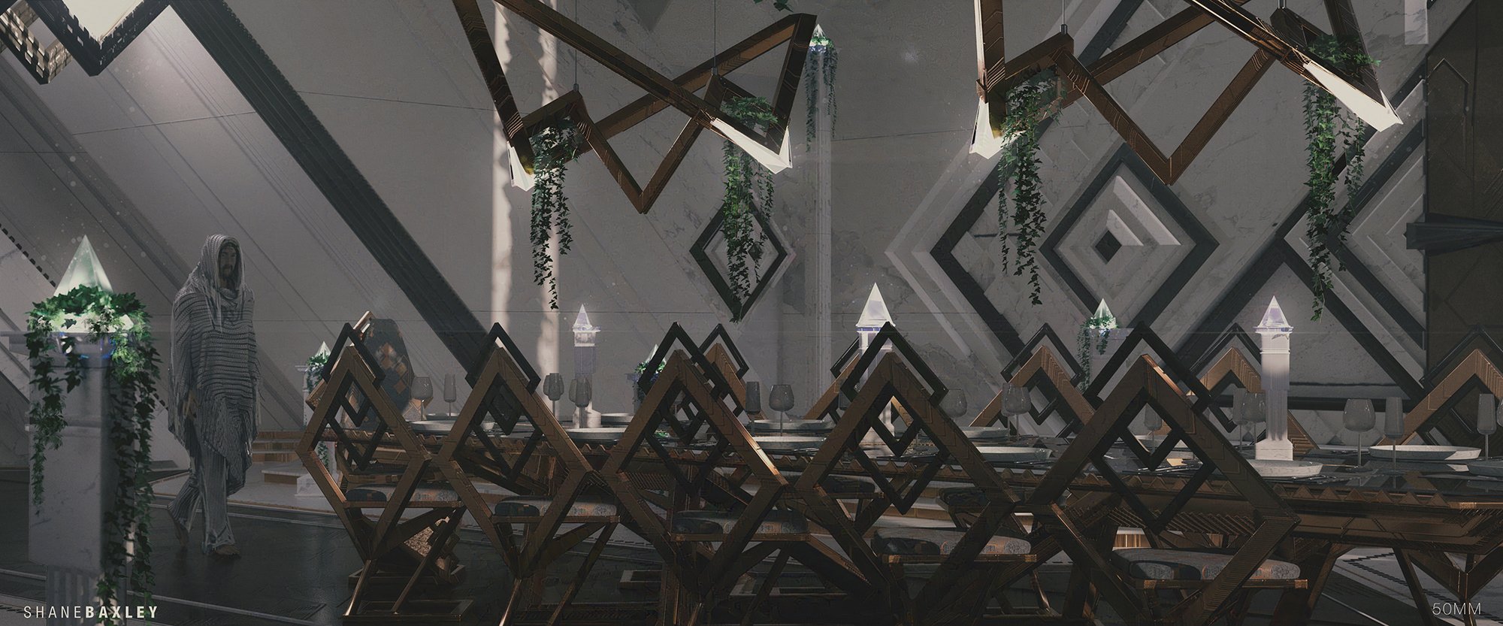
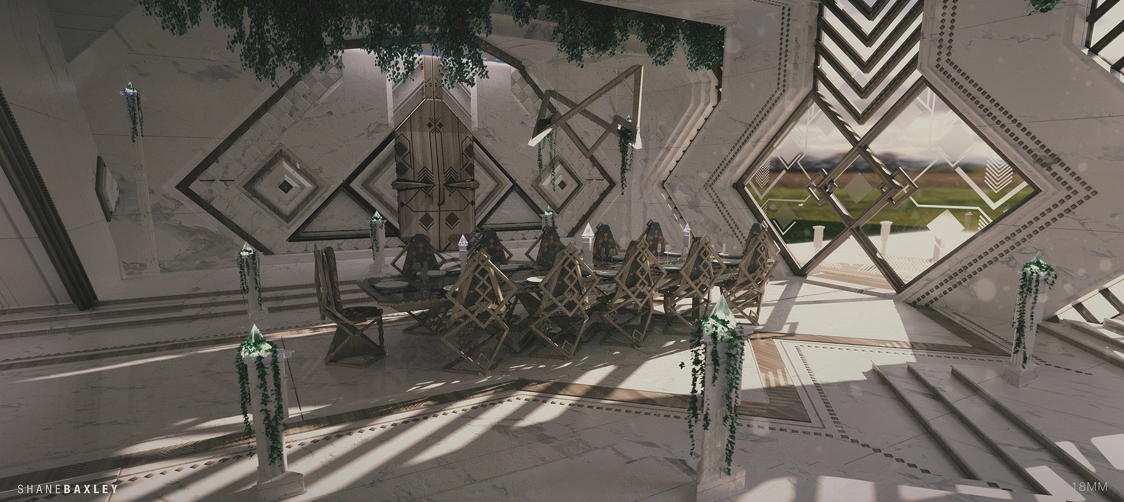
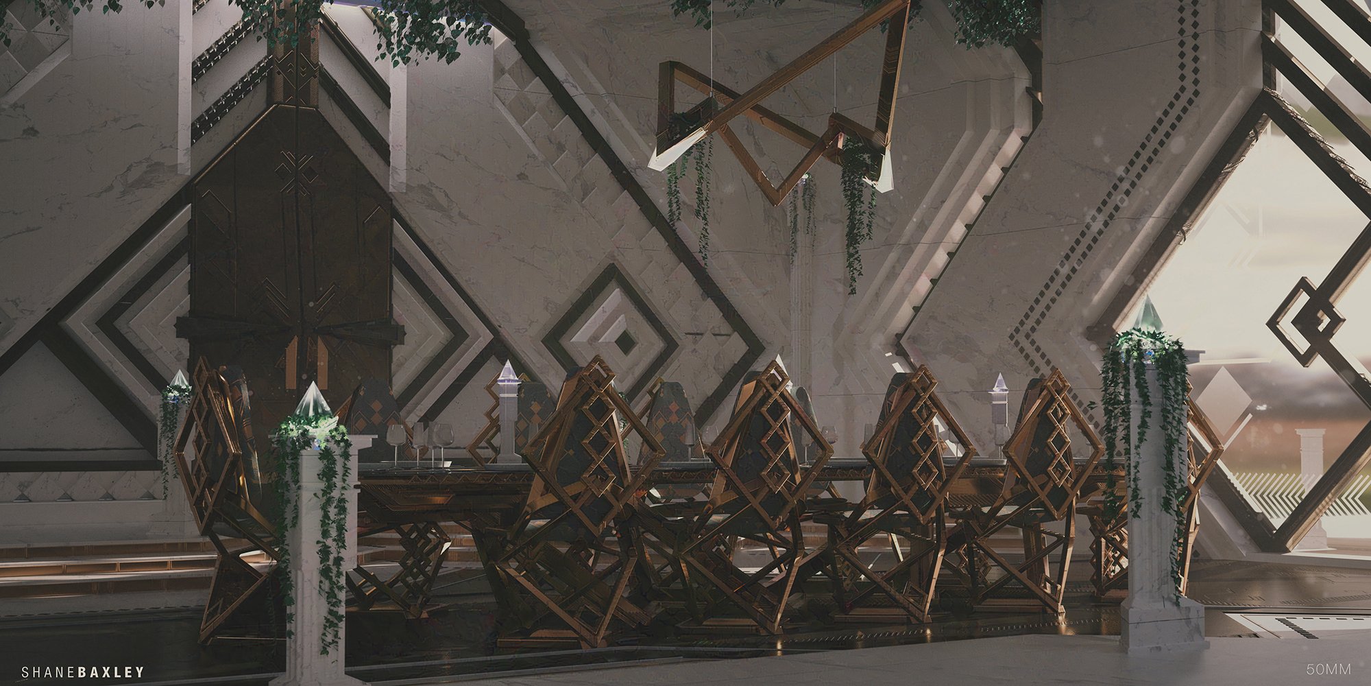
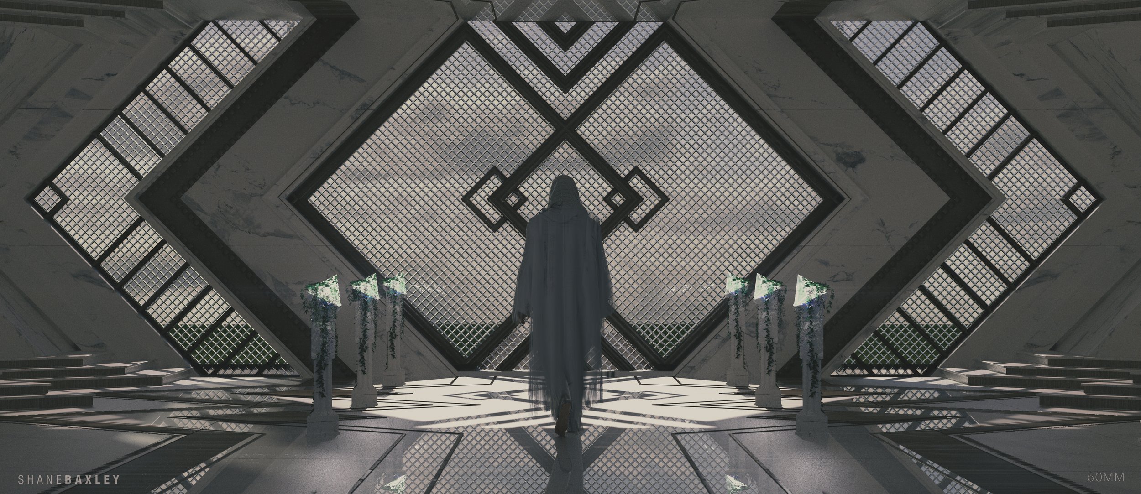
















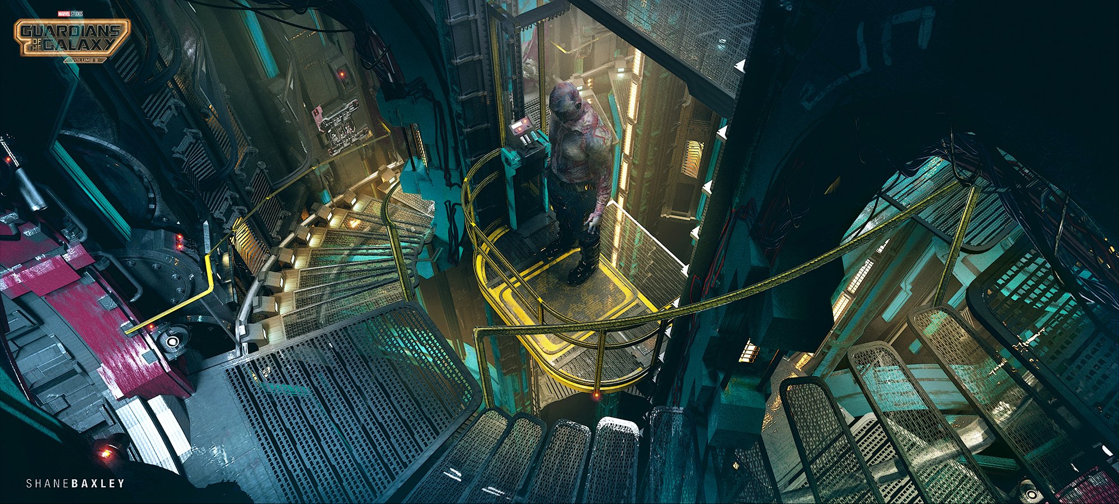
Central core of the Bowie ship modeled in maya, rendered in Octane. Art Director Alex McCarrol gave me a bare bones model blockout of door locations. I added in the spiral staircase, central elevator, wall designs and lighting. Nick Cross later took my model and developed it out further for fabrication.
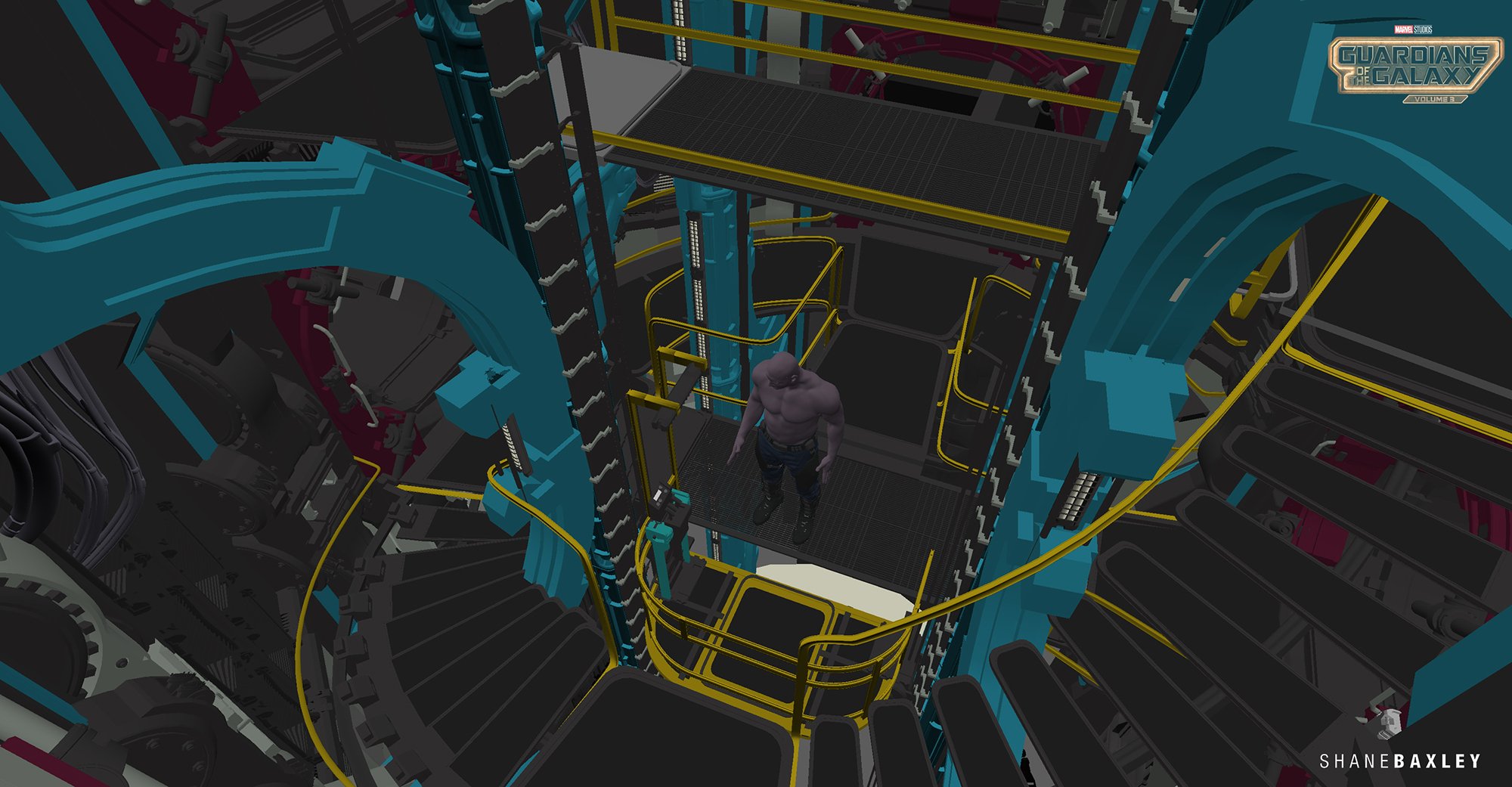
of the Bowie core.
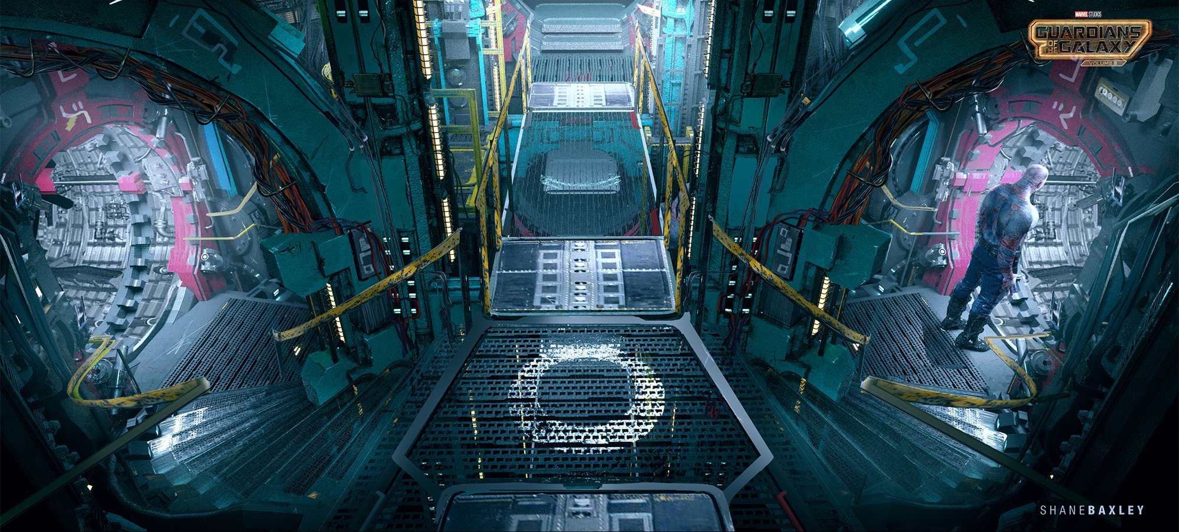
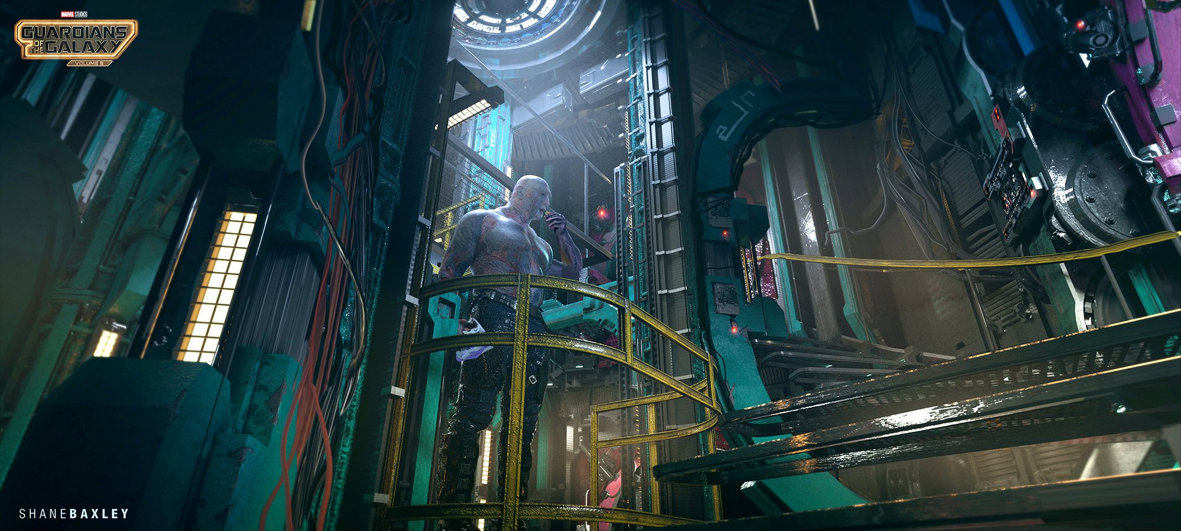
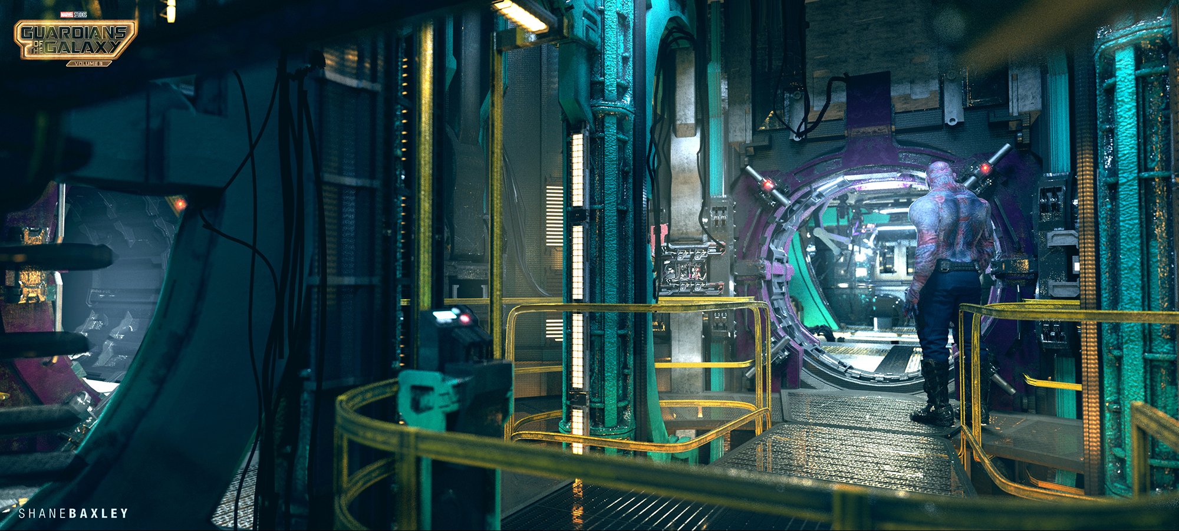
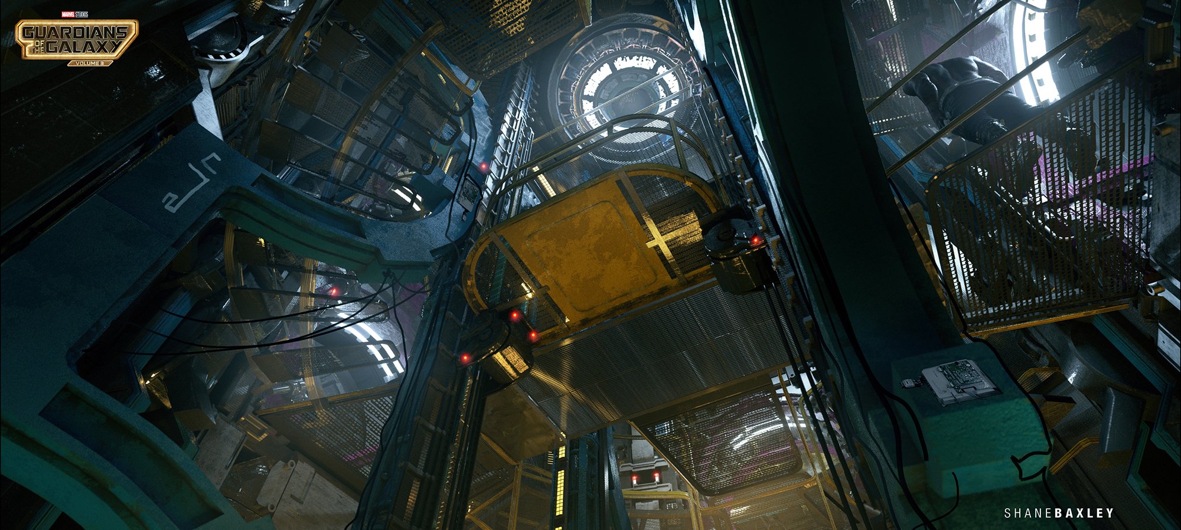
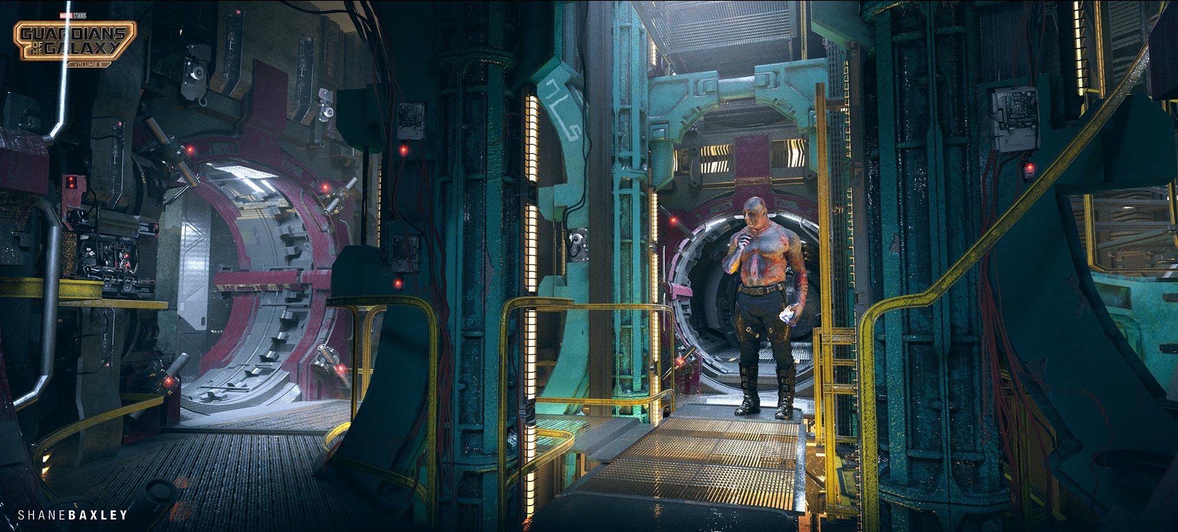







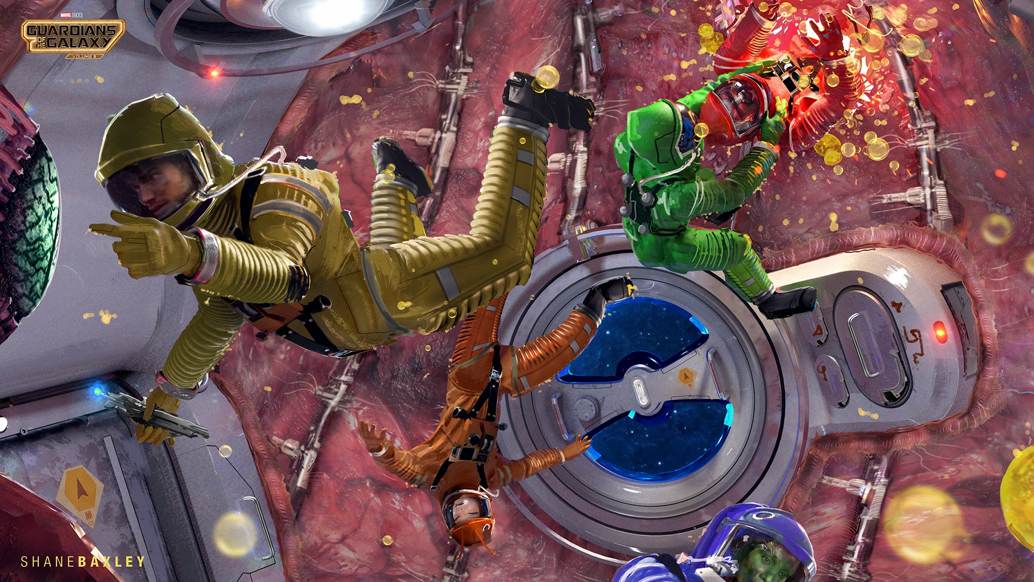
Ergo Decompression chamber early development. This room was described in script as a fleshy walled sphere that the Guardians cut their way into. There was a lot of development figuring out where the scripted window, wall cut, doors and ‘toilet’ would be allowing for proper sight lines. Designed/modeled in Maya, rendered in Octane.
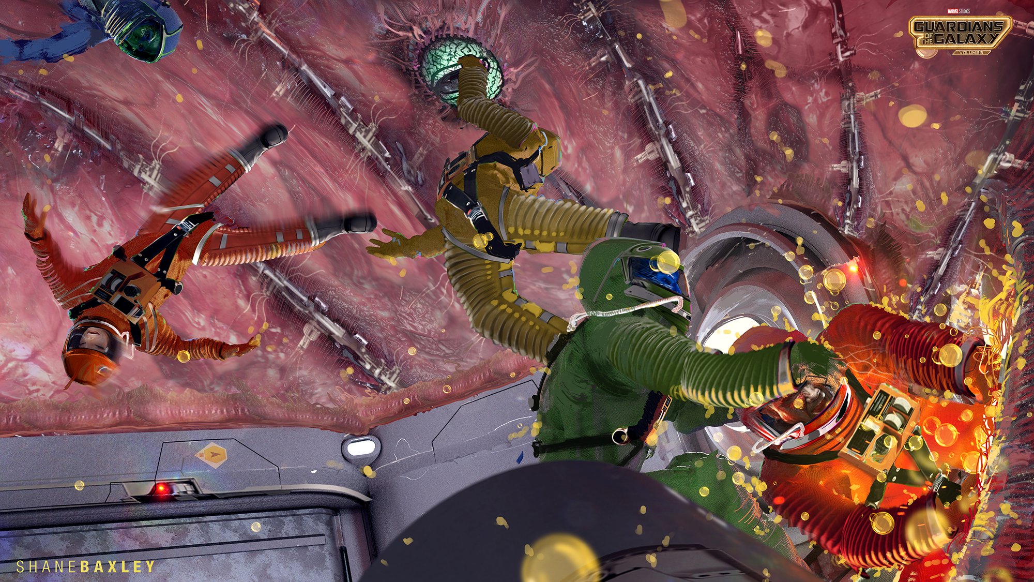
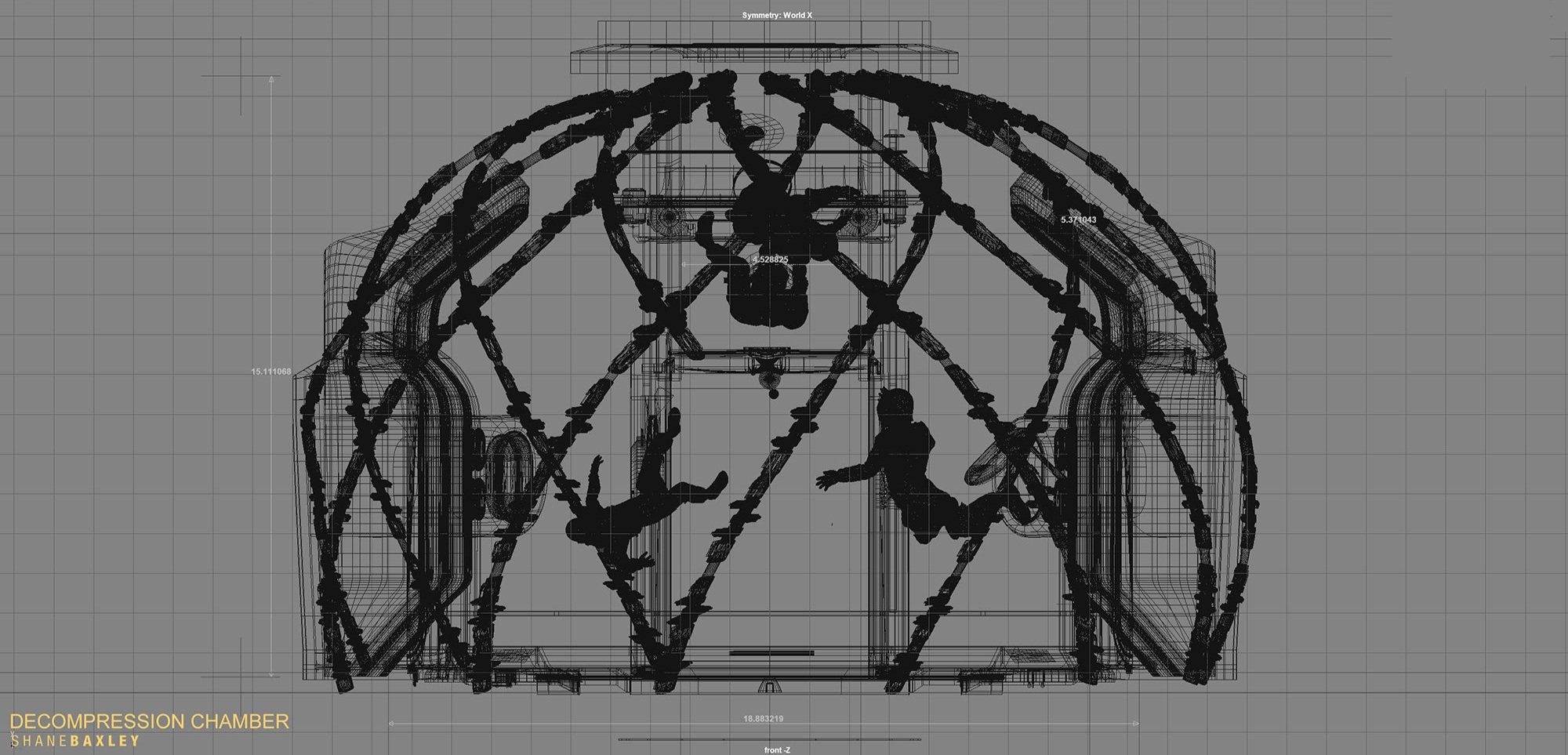
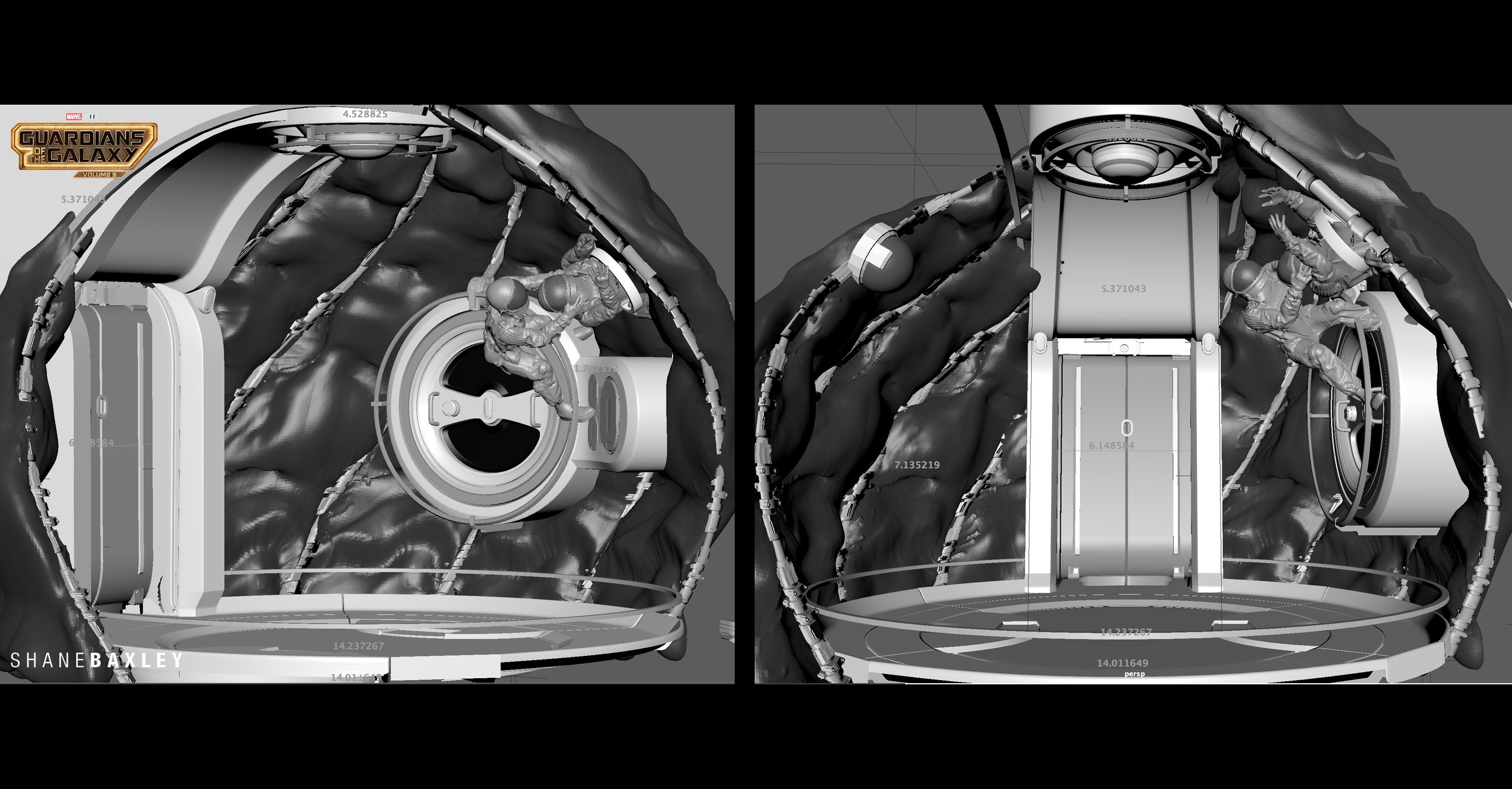
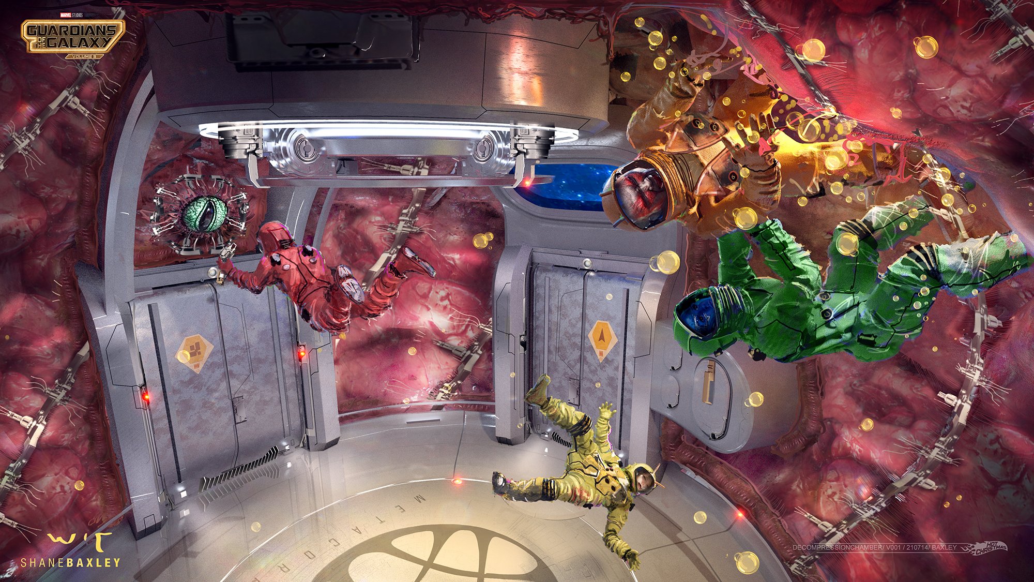
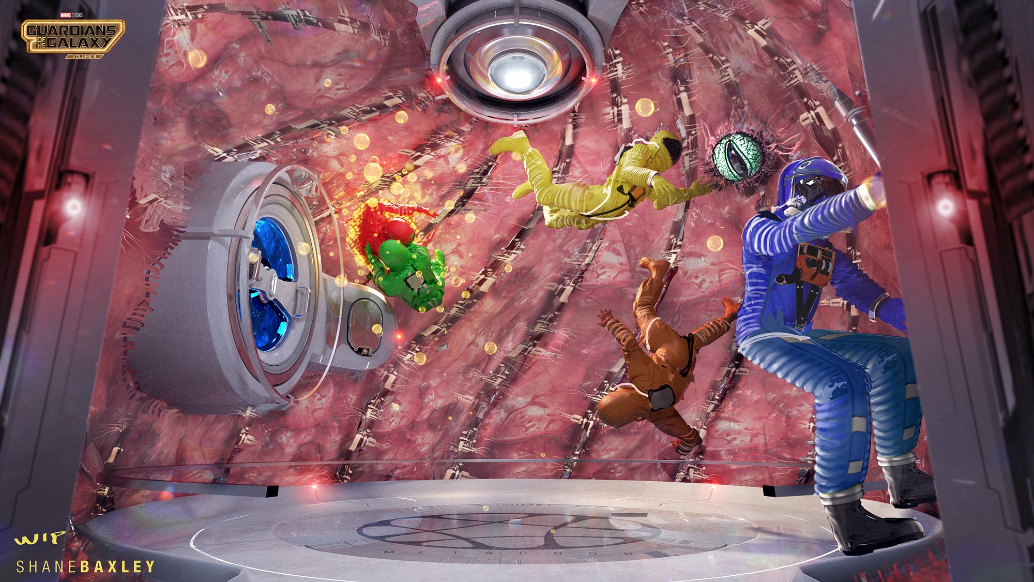
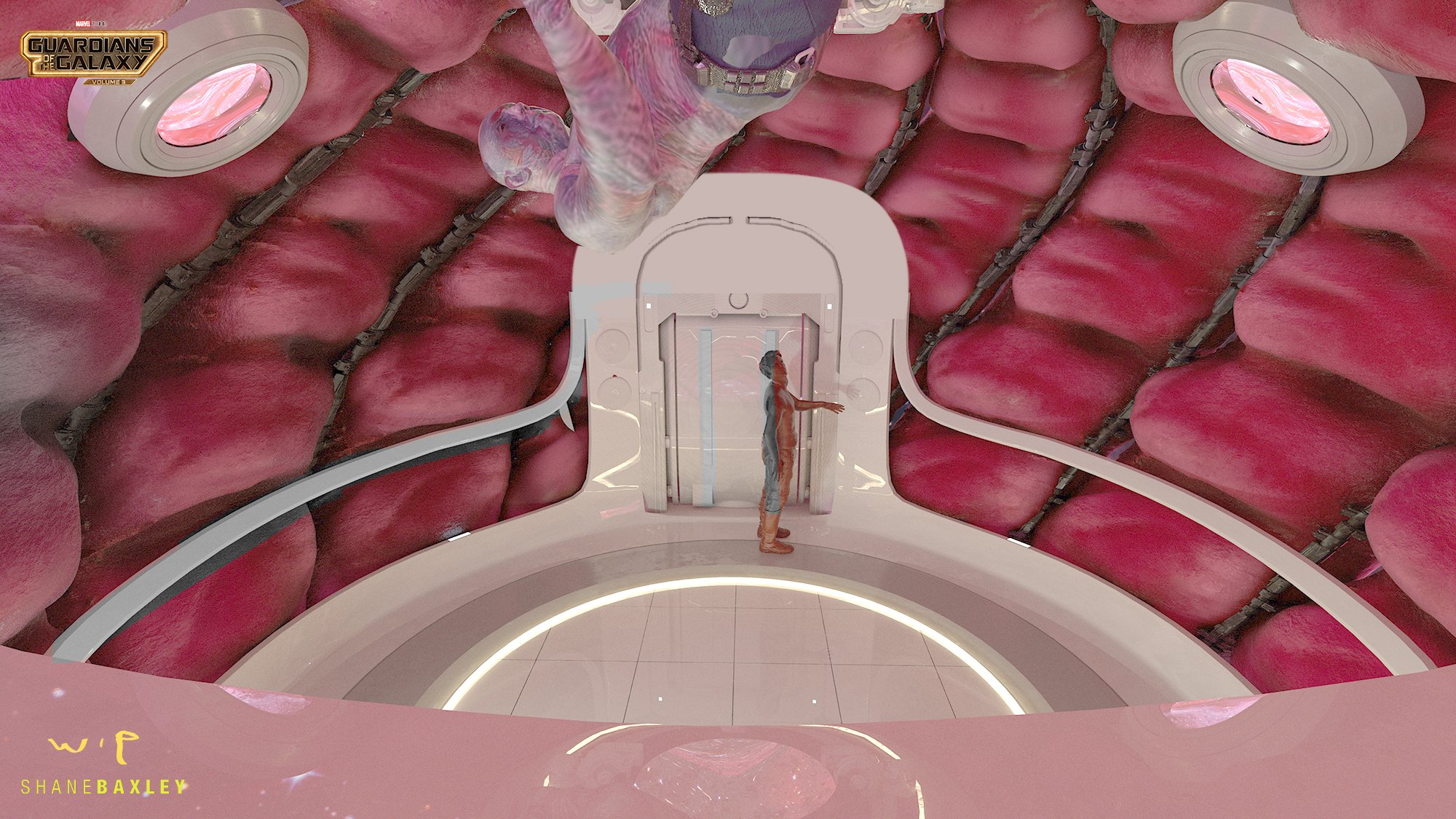
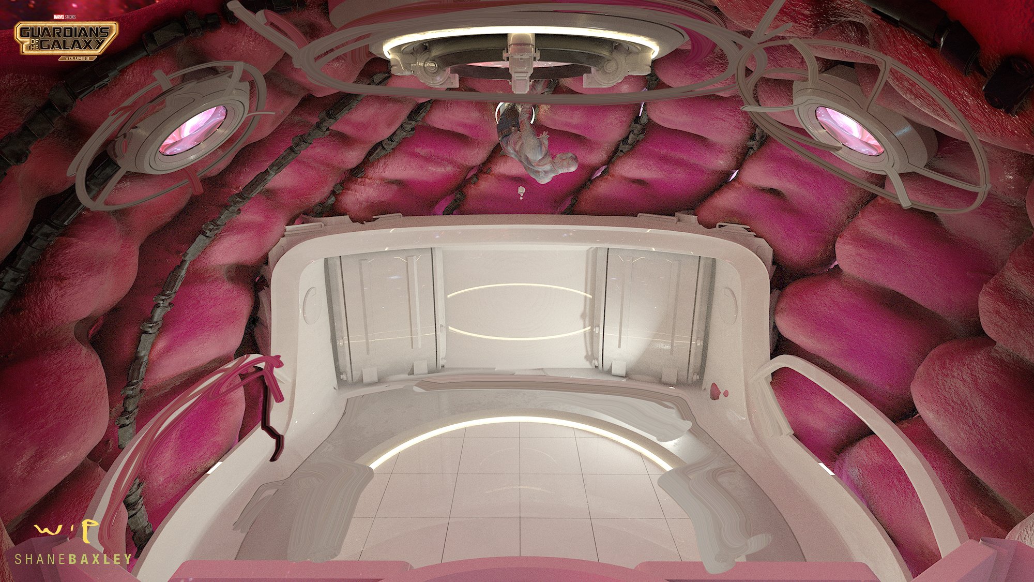
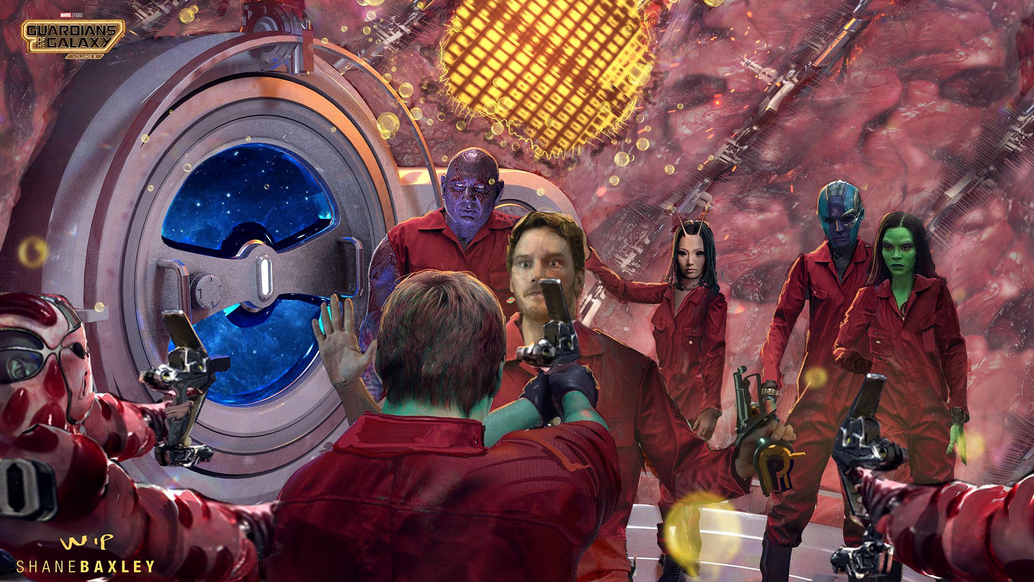









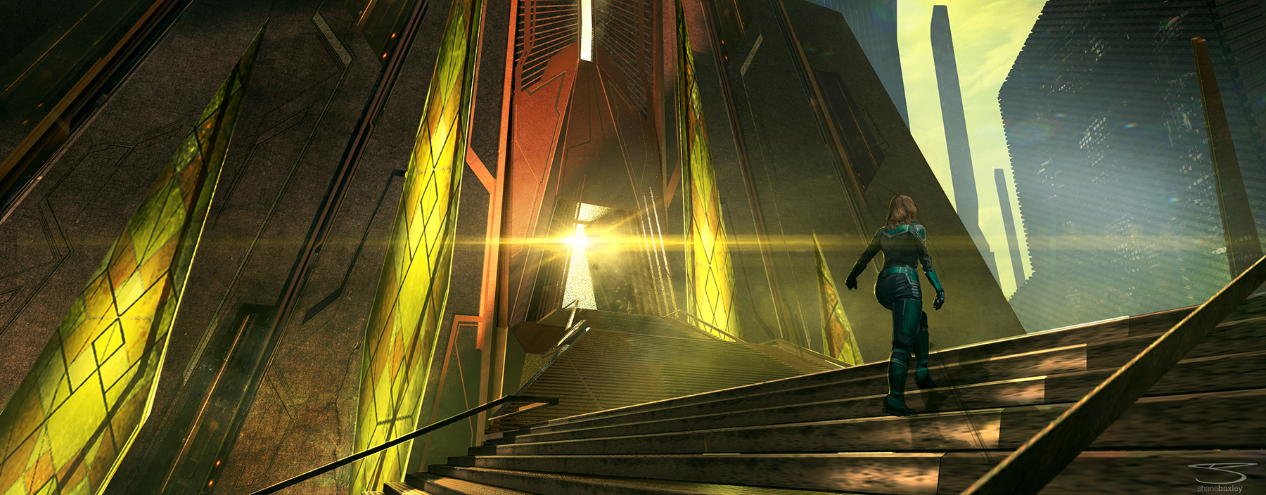
During reshoots on Captain Marvel there was a request for a new set called ‘the grand staircase’. I quickly created these illustrations based on a rough model I blocked out in Maya hoping to start a design conversation. Luckily everyone loved the images as they were and the model was passed on to VFX.
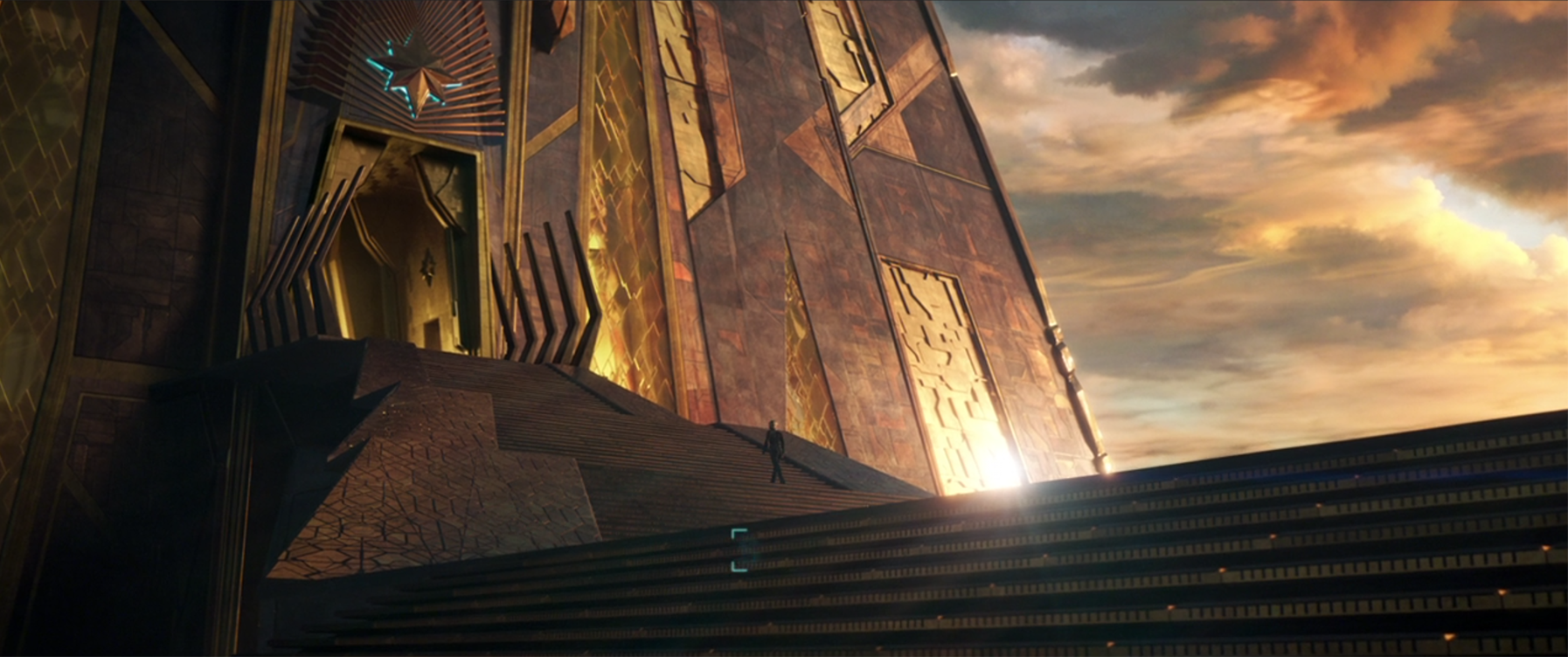
Screenshot from Captain Marvel of the set/scene I concepted.
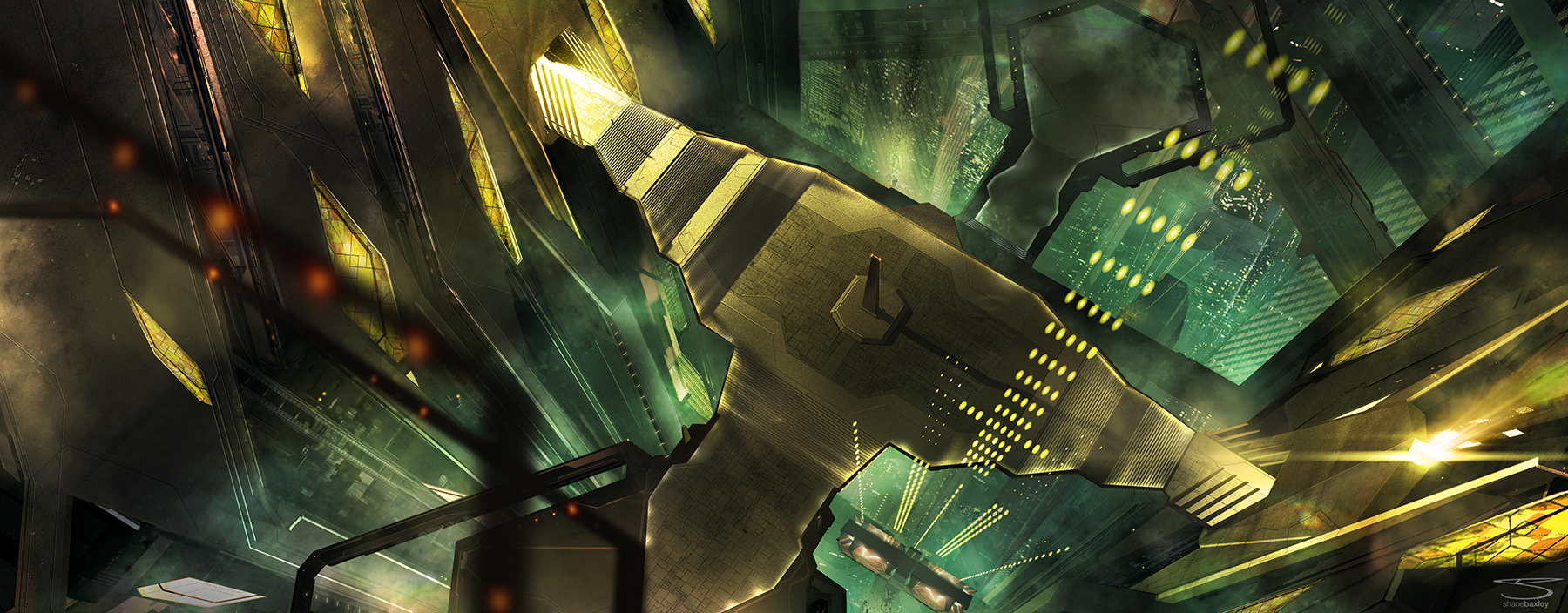
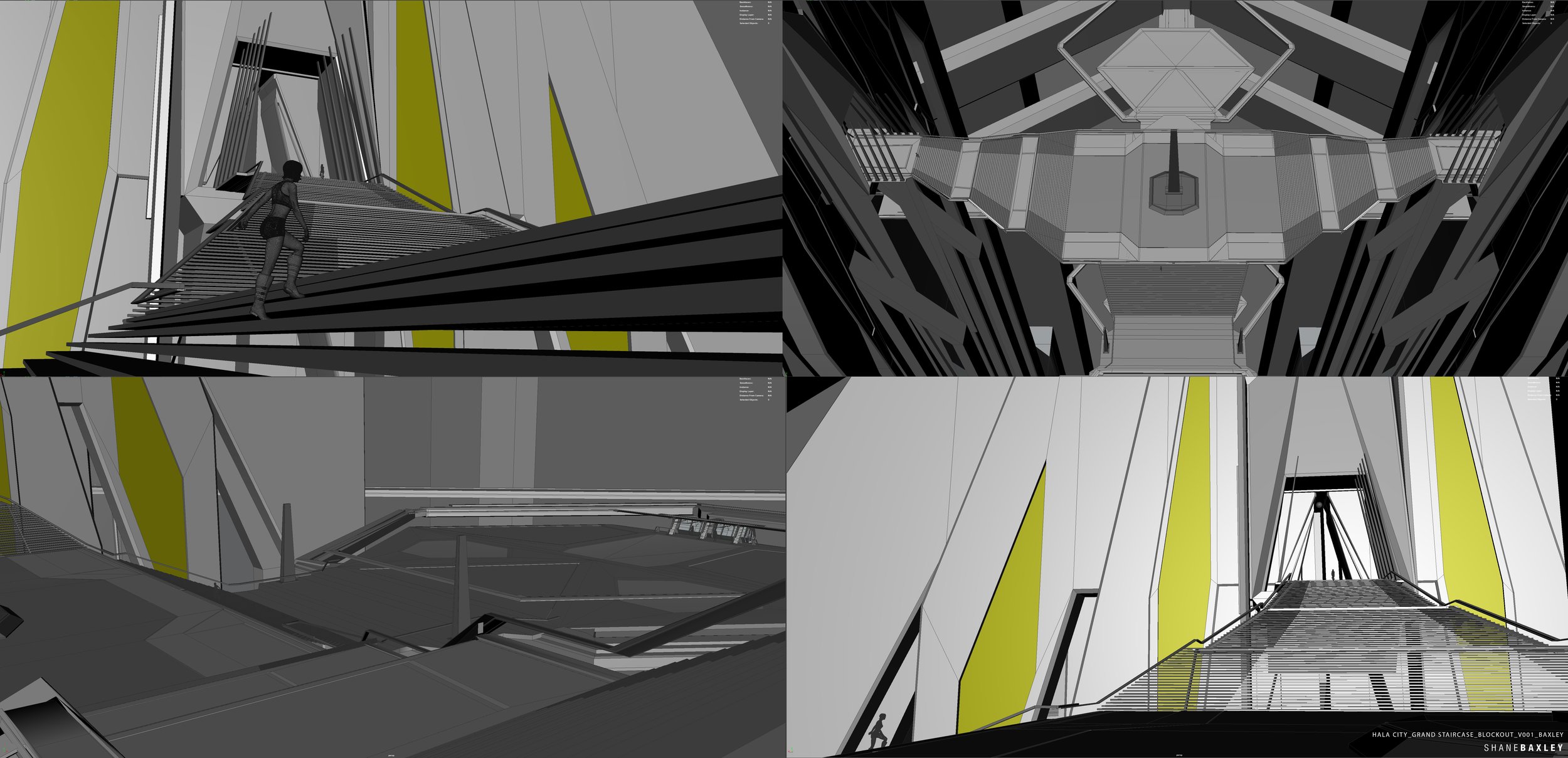
MAYA
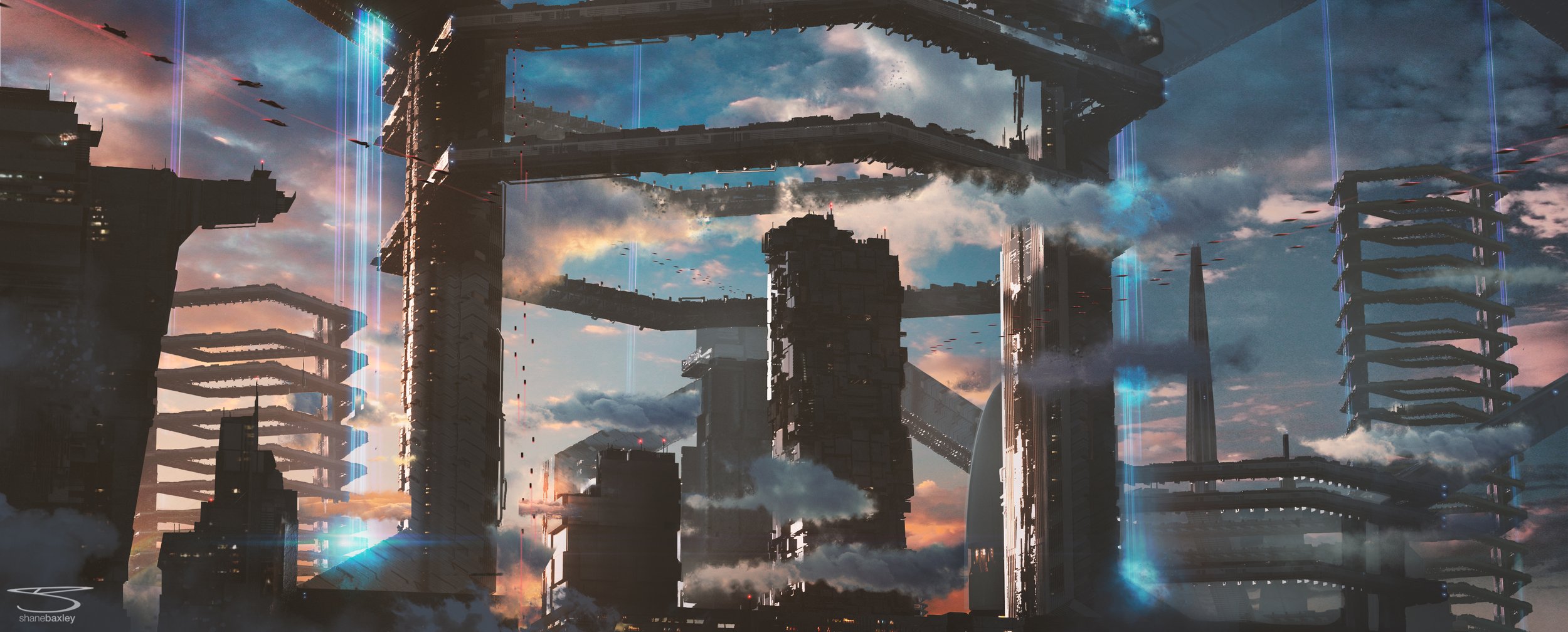
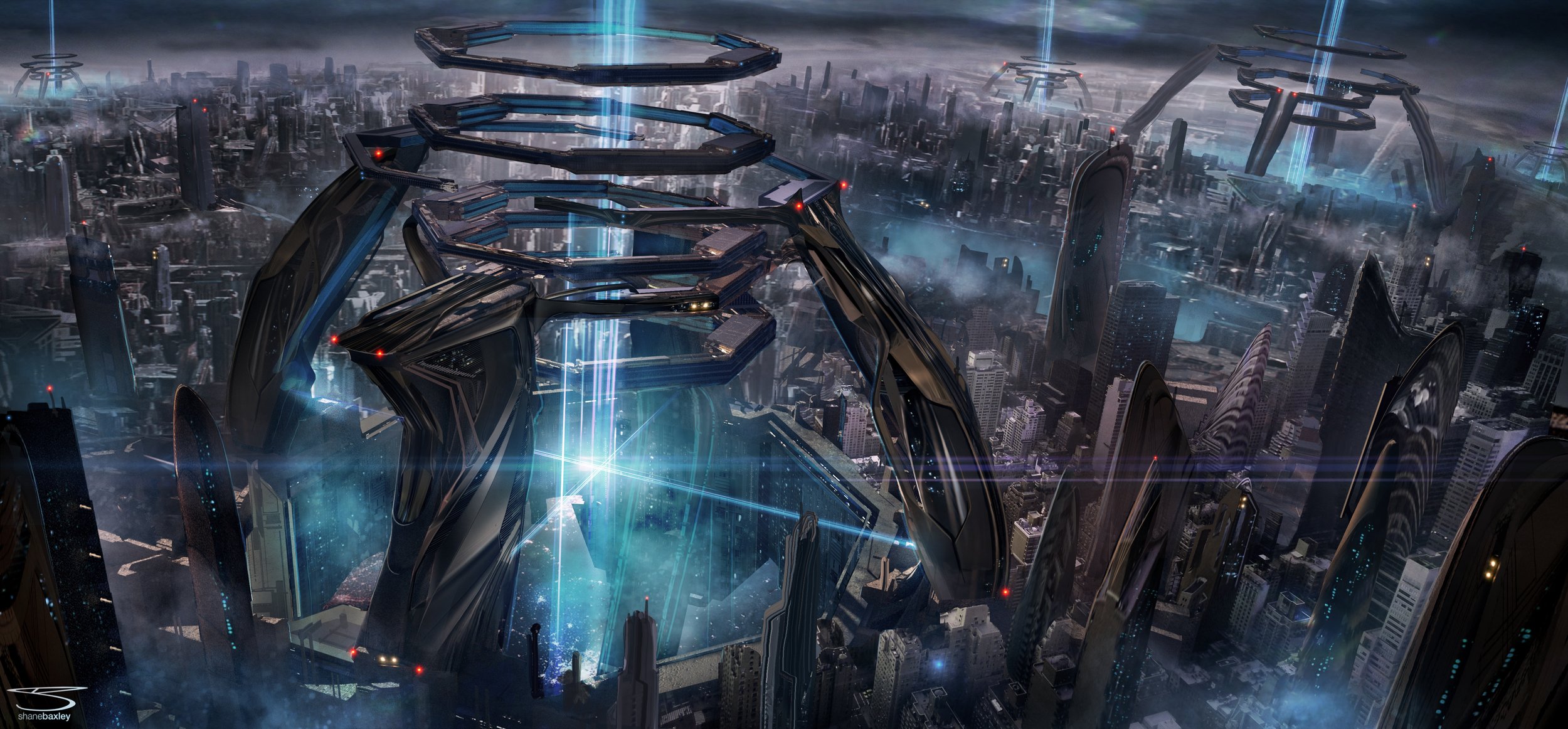
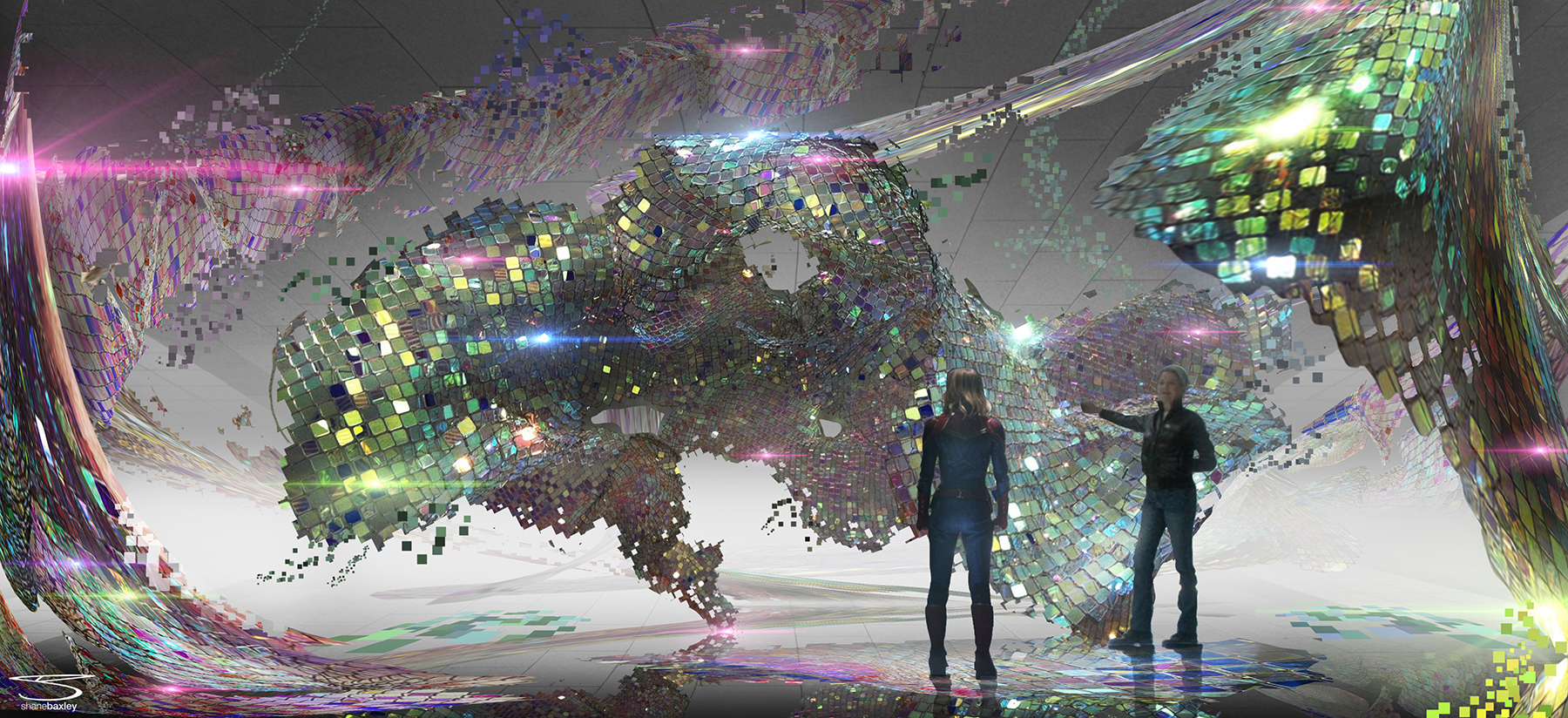
Dream state world where Carol communicates with the ai
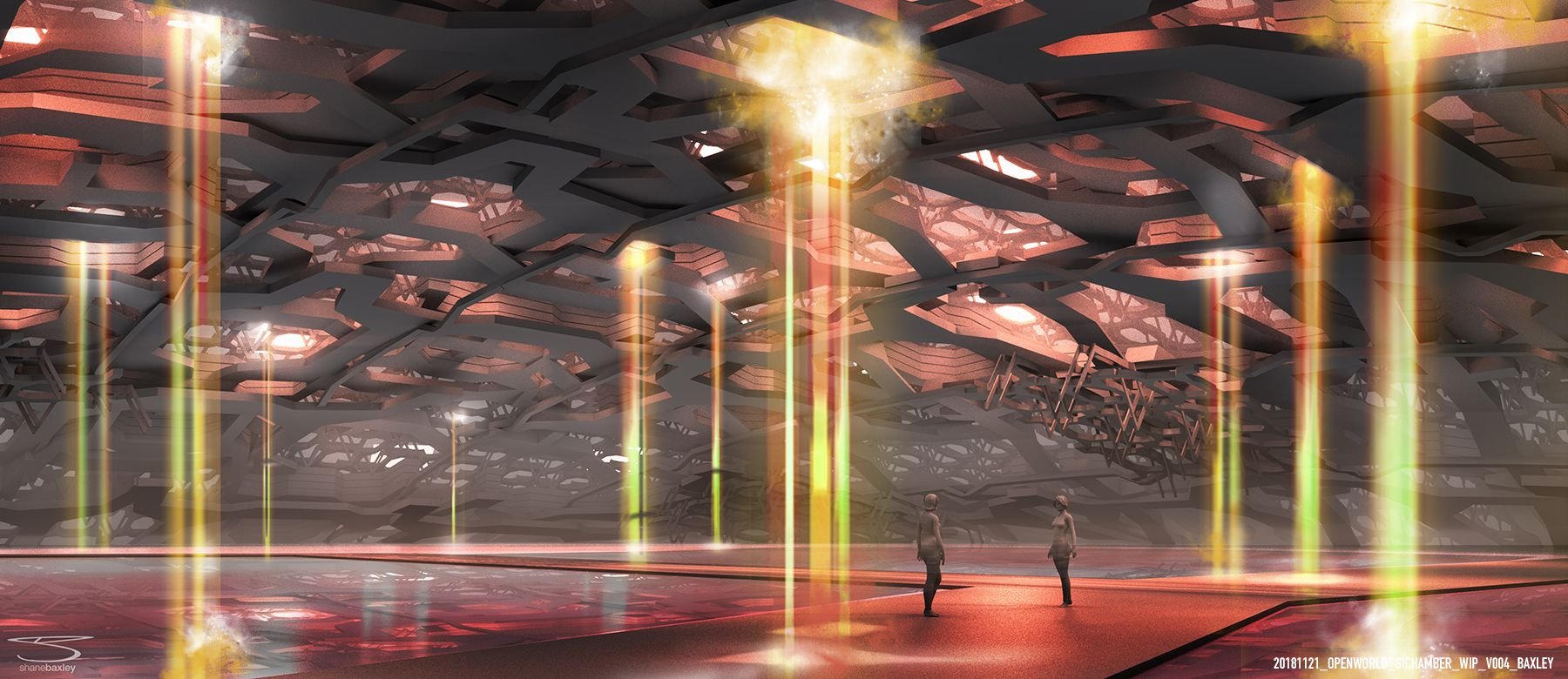
Dream state world where Carol communicates with the ai










early concept set blocked out in maya/rendered with photoshop done in 2019 for The Suicide Squad. Jame's script had Rat Catcher 2 walking down steps/through cages/experiments where Starro was being experimented on.

early concept blocked out in maya/rendered with photoshop done in 2019 for The Suicide Squad

This torture area had the cages spinning through falling water seeing how the starro zombies dealt with prolonged water exposure/lack of oxygen. Maya/photoshop


This section showcased a torture device that Sebastian Meyer had developed early on which was liked by all of production. Done for The Suicide Squad in 2019.

early concept blocked out in maya/rendered with photoshop done in 2019 for The Suicide Squad









